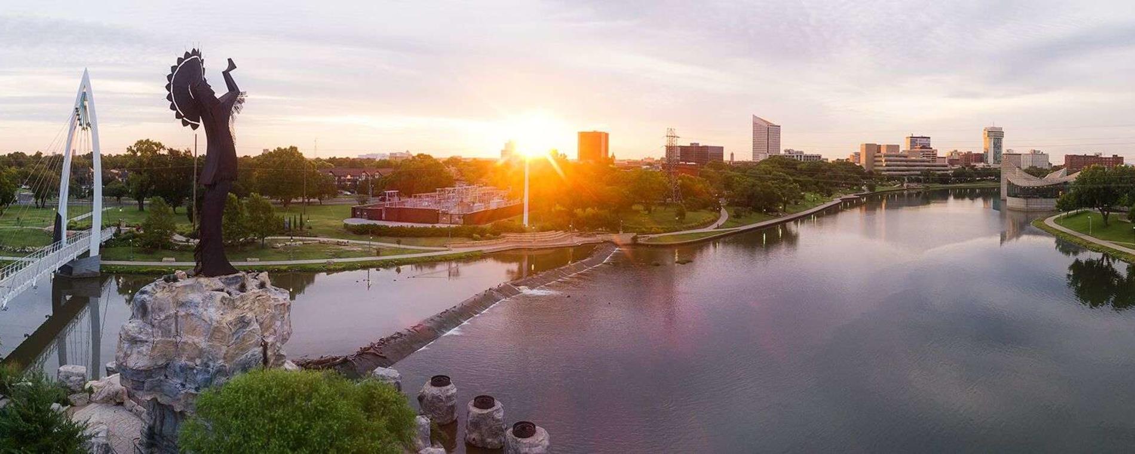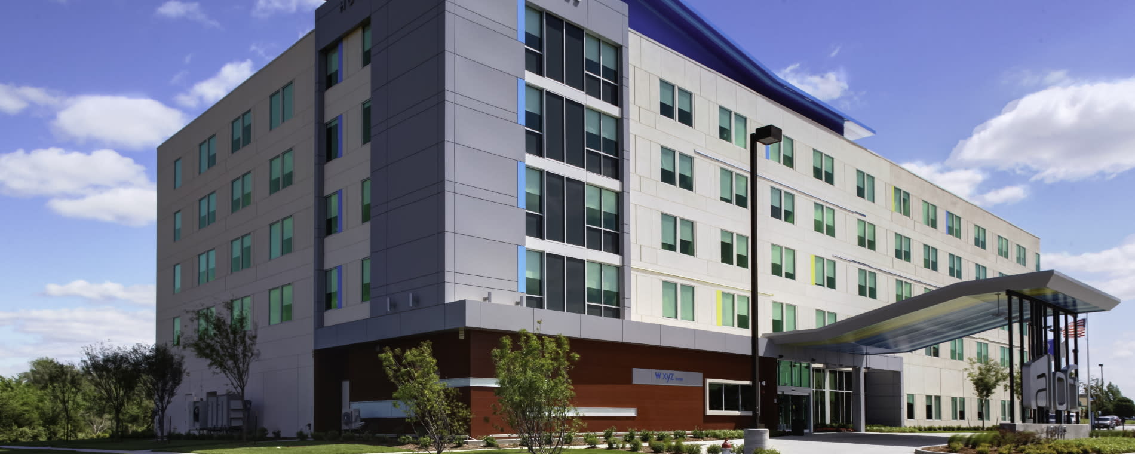
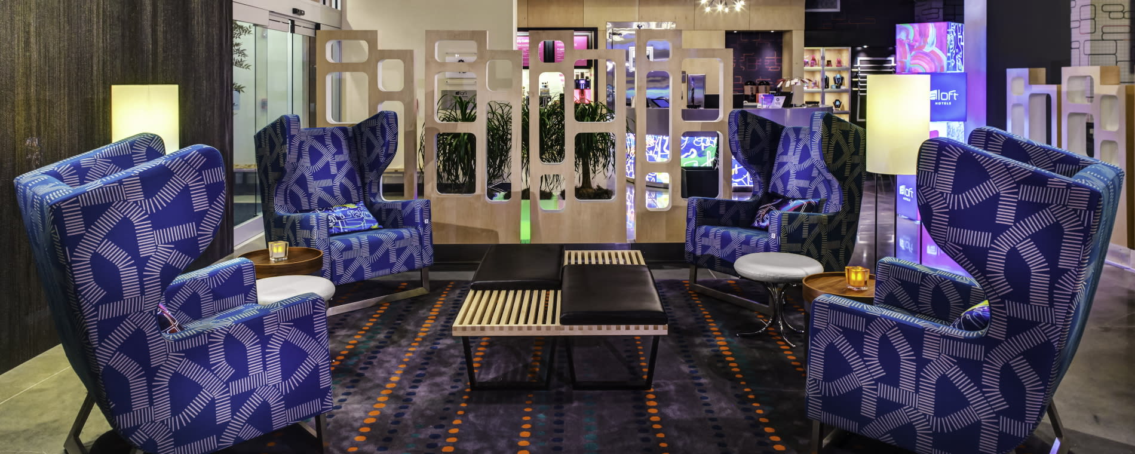
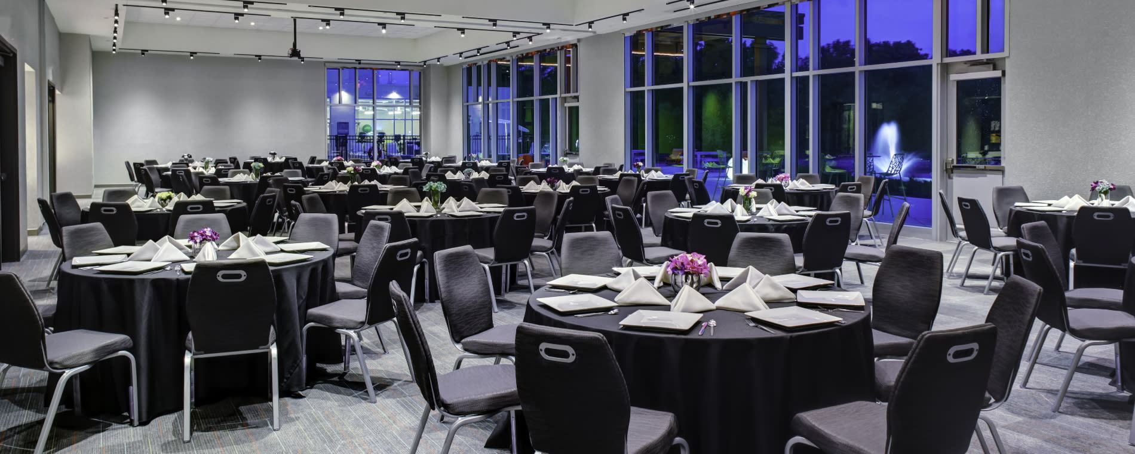
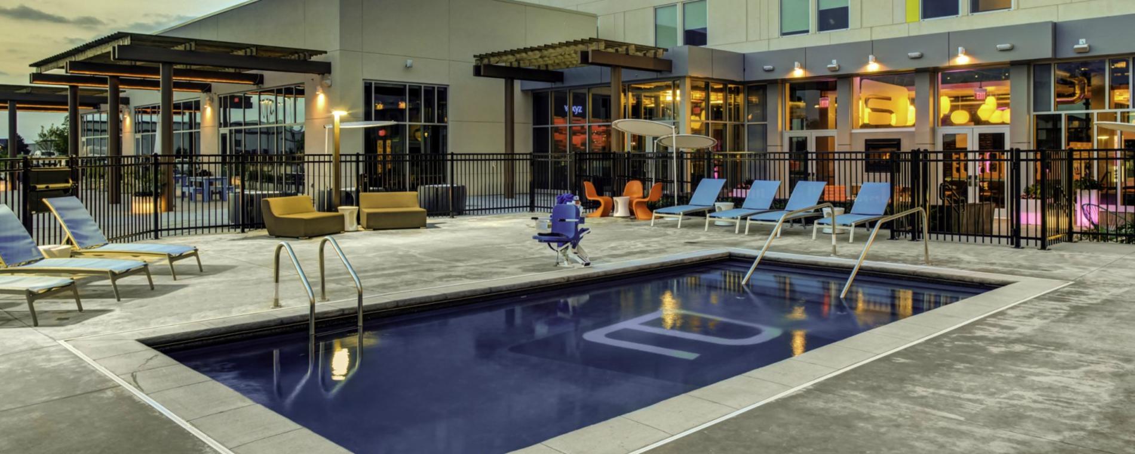
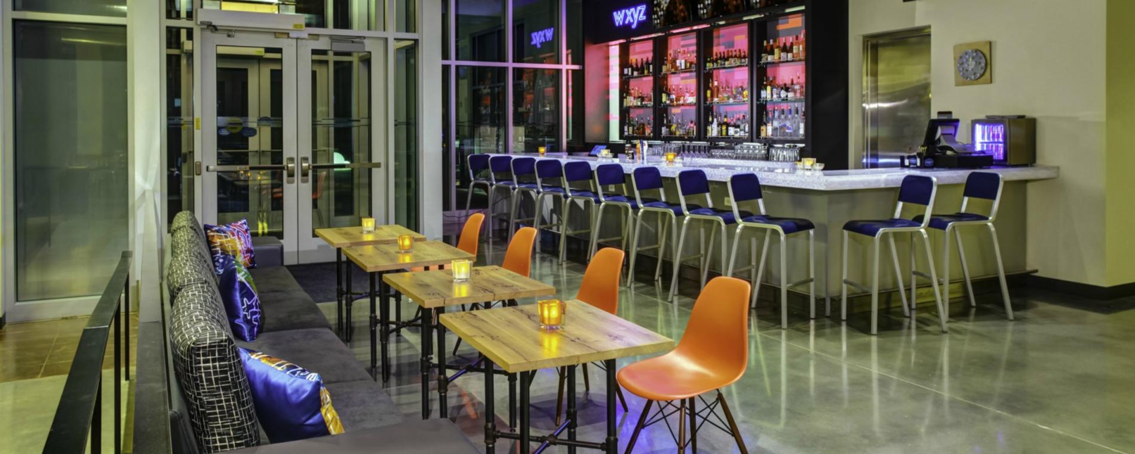
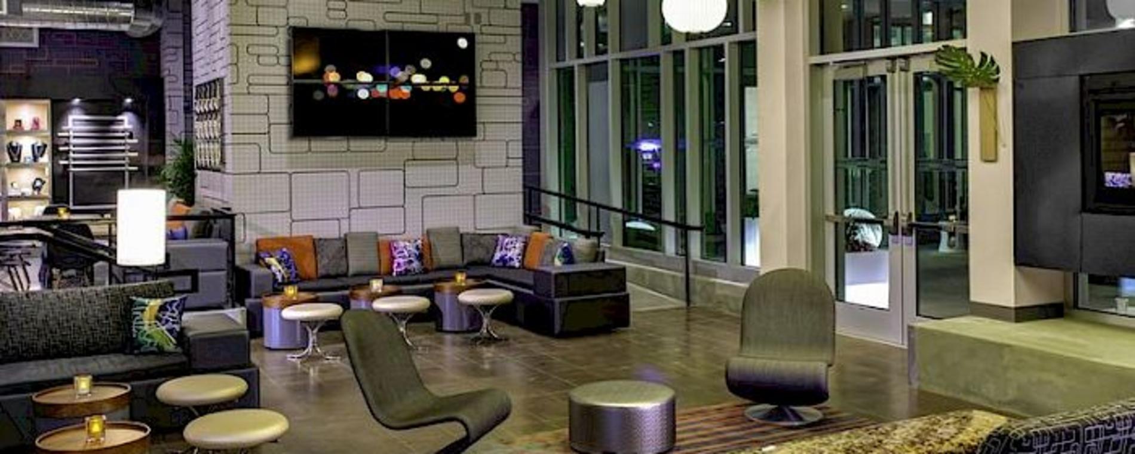
Home / Listings / Aloft Wichita Northeast
Aloft Wichita Northeast
Aloft was designed for global travelers who love open spaces, open thinking and open expression. This is where travel creates possibilities, where style is necessary and connectivity keeps up with you. The social scenes are vibrant, and the only direction is forward.






Details
Amenities
Meeting Space
Social Feeds
Details
Amenities
Meeting Space
Social Feeds
- Aloft Wichita Northeast
- 3642 N. Oliver Ave.
- Wichita, KS 67220
View Map
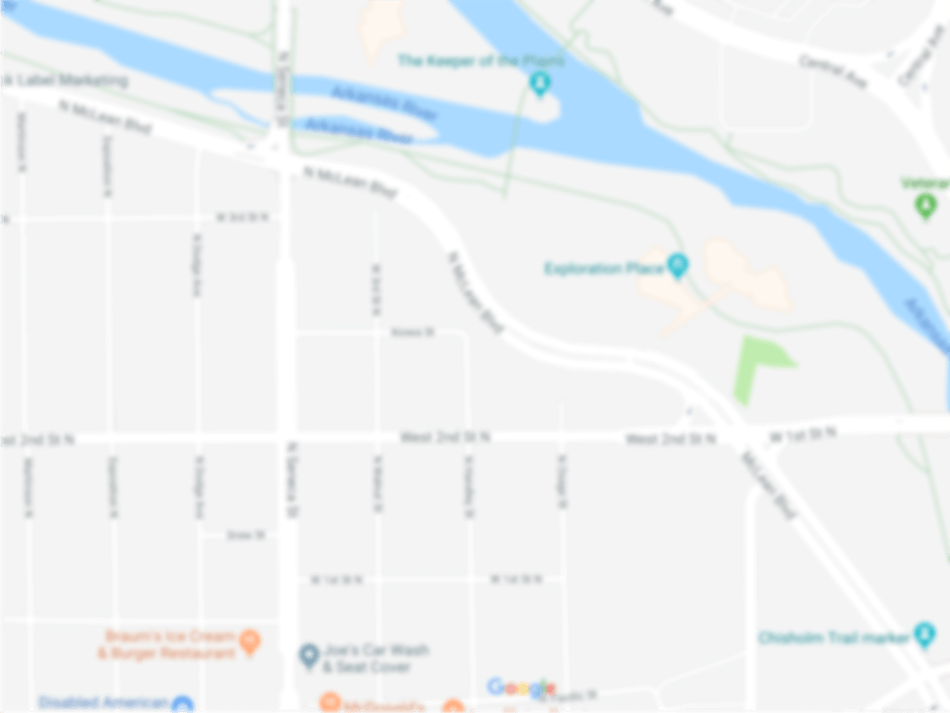

Lodging
- Credit Cards Accepted:
- Total Number of Sleeping Rooms: 126
- Number of King Bed rooms: 75
- Number of Queen/Queen rooms: 51
- Number of ADA Rooms (Roll ins): 8
- Room Rate Range: $99-$199
- Handicap Access:
- Handicap Accessible Rooms:
- Wireless High Speed Internet:
- Bar/Lounge:
- Pets Allowed:
- Business Center:
- Exercise Room:
- Outdoor Pool:
- Gift Shop:
- Coffee Maker:
- Movie/Cable TV:
- Meeting Space-If yes, enter data in Meeting Rm tab:
- Non-Smoking Rooms:
- High Speed Internet (wired):
- Exhibits Space
- Description At Aloft Wichita Northeast we can accommodate corporate meetings, group room blocks, and special events in our Ex:change rooms and Backyard.
- Floorplan File Floorplan File
- Largest Room 3570
- Total Sq. Ft. 3570
- Reception Capacity 200
- Space Notes 1082 sf pre-function space
- Theatre Capacity 300
- Banquet Capacity 200
- Number of Rooms 3
- Large floor Plan PDF Large floor Plan PDF
- Classroom Capacity 180
Exchange 1
- Total Sq. Ft.: 1245
- Width: 35.5
- Length: 35
- Height: 15
- Theater Capacity: 100
- Classroom Capacity: 60
- Banquet Capacity: 80
- Reception Capacity: 120
Exchange 2
- Total Sq. Ft.: 1209
- Width: 35.5
- Length: 34
- Height: 15
- Theater Capacity: 100
- Classroom Capacity: 60
- Banquet Capacity: 80
- Reception Capacity: 120
Exchange 3
- Total Sq. Ft.: 1188
- Width: 35.5
- Length: 33.5
- Height: 15
- Theater Capacity: 100
- Classroom Capacity: 60
- Banquet Capacity: 80
- Reception Capacity: 120
Exchange1-3 combined
- Total Sq. Ft.: 3642
- Theater Capacity: 300
- Classroom Capacity: 180
- Banquet Capacity: 200
- Reception Capacity: 200





