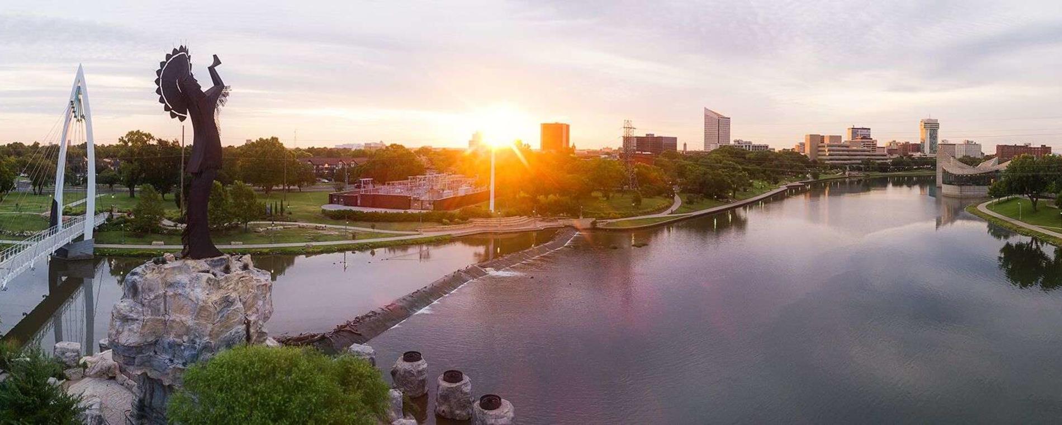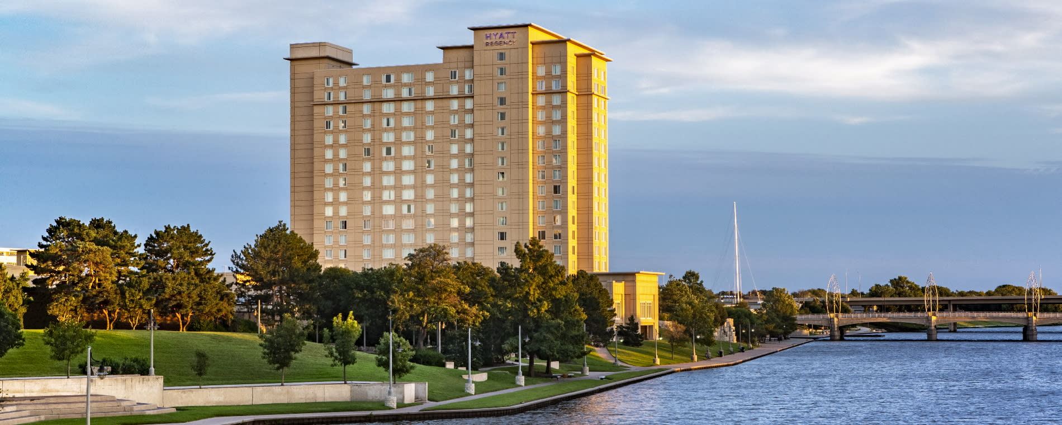
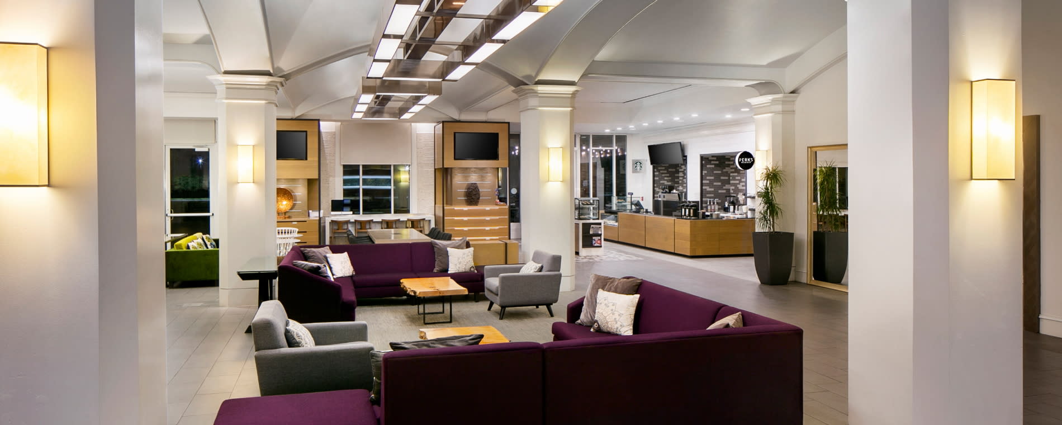
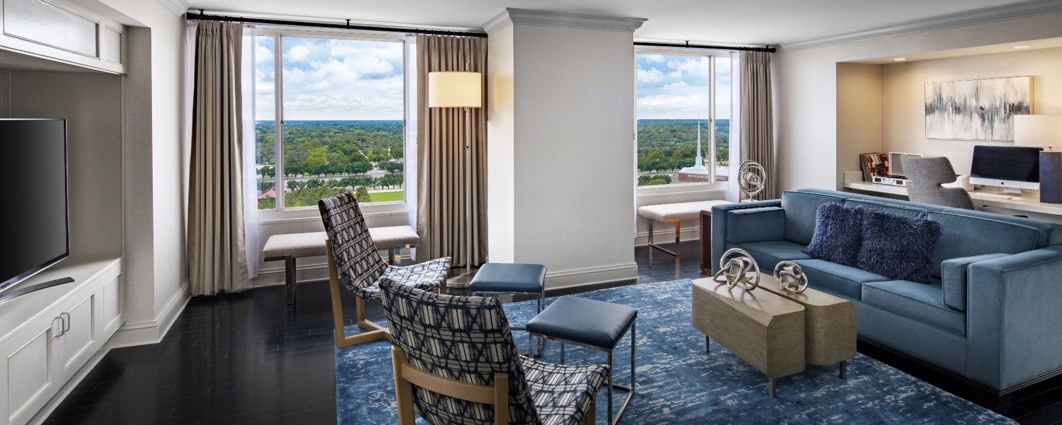
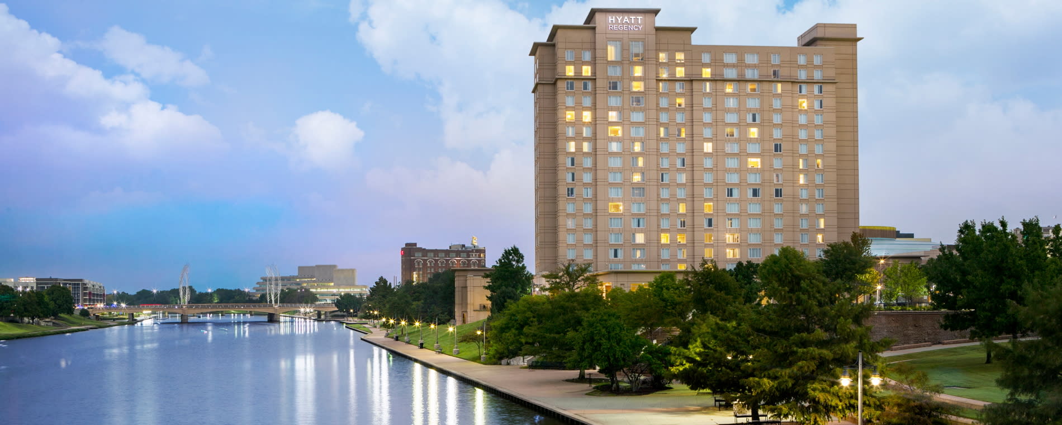
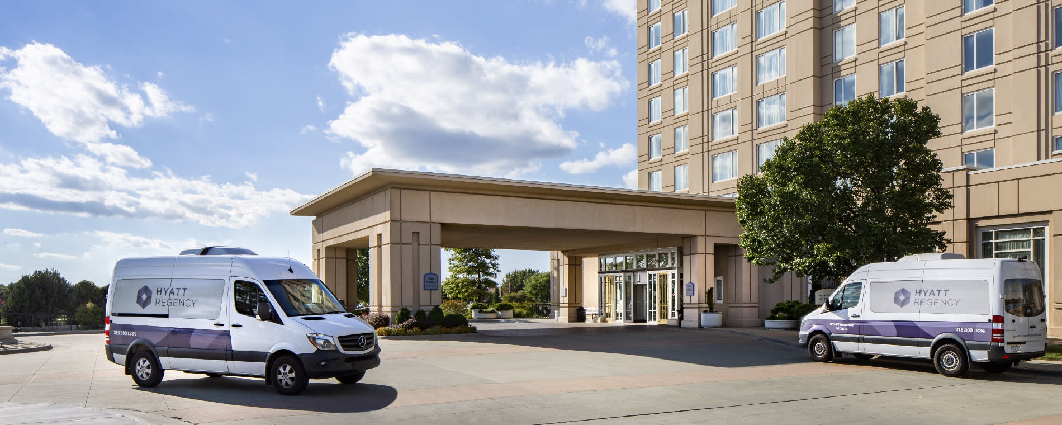
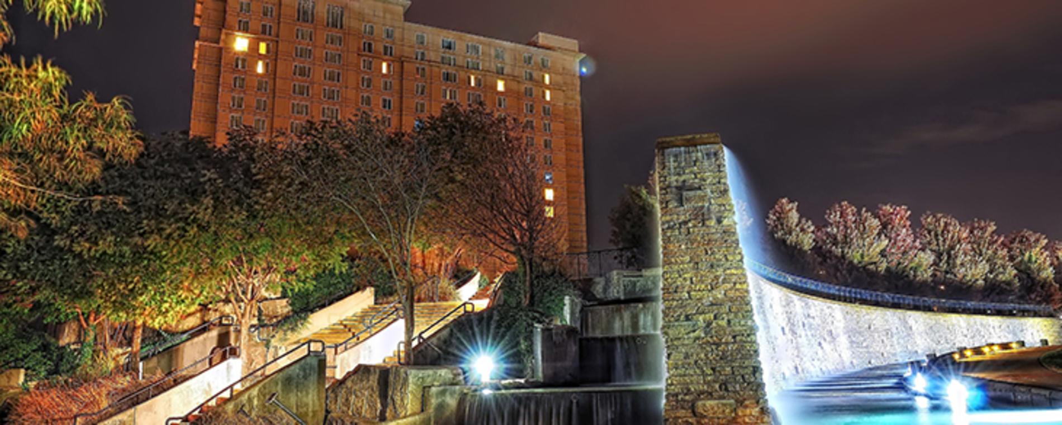
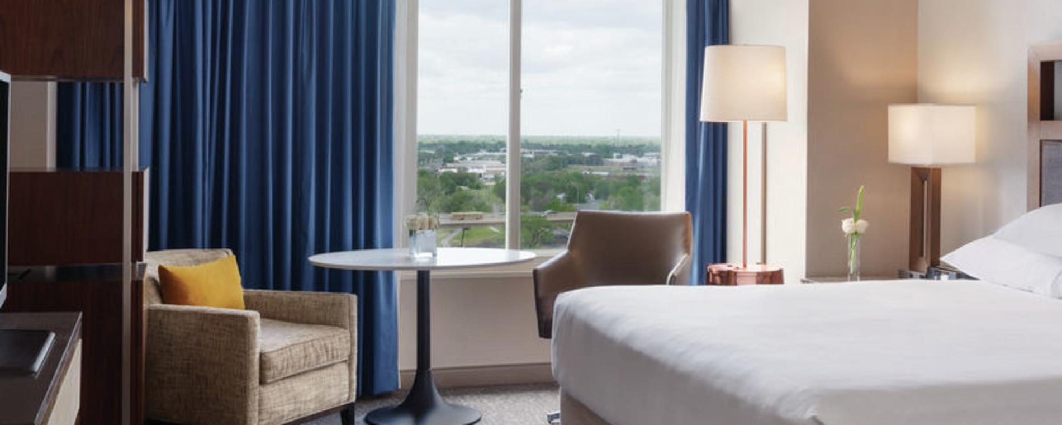

Hyatt Regency Wichita
Delight in 303 rooms overlooking the Arkansas River in downtown Wichita with luxurious amenities, complimentary roundtrip airport and downtown transportation. The hotel offers complimentary Wi-Fi in the hotel lobby, restaurant and bar and all guest rooms. The hotel features an indoor swimming pool with two hot tubs along with a 24-hour Stay-Fit by Hyatt fitness center.
The HARVEST Kitchen|Bar concept “Farm Fresh to the Table” is located on site and serves local, seasonal cuisine for breakfast, lunch and dinner. Perks Coffee and More offers Starbucks® coffee and a variety of items for grab and go.
The property is located adjacent to Century II Performing Arts & Convention Center, minutes from INTRUST Bank Arena and near popular districts such as Historic Delano and Old Town. Make reservations online visit or call 316-293-1234.






- Hyatt Regency Wichita
- 400 W. Waterman St.
- Wichita, KS 67202
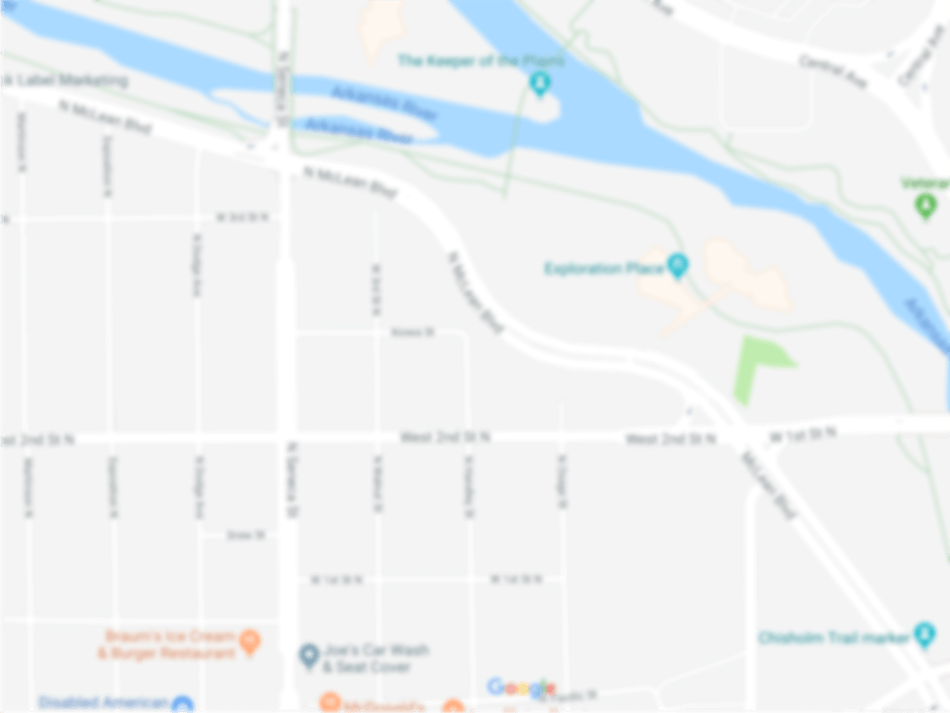
Lodging
- Credit Cards Accepted:
- Total Number of Sleeping Rooms: 303
- Number of Suites: 5
- Number of King Bed rooms: 95
- Number of King Bed rooms with pull-out: 28
- Number of Queen/Queen rooms: 163
- Number of ADA Rooms (Grab bar): 8
- Number of ADA Rooms (Roll ins): 4
- Room Rate Range: $89-$199
- Senior Rate:
- Reservations Required:
- Handicap Access:
- Handicap Accessible Rooms:
- Type of Suites: 3 Parlor Suites, 1 Presidential Suite, 1 VP Suite; each with connecting rooms.
- Restaurant On-Property:
- Full Breakfast:
- Wireless High Speed Internet:
- Bar/Lounge:
- Room Service:
- Valet Service/Baggage Handling:
- Airport Transportation:
- Business Center:
- Exercise Room:
- Indoor Pool:
- Whirlpool/Sauna:
- Motorcoach Parking:
- Coffee Maker:
- Microwave:
- Refrigerator:
- Hair Dryer:
- Movie/Cable TV:
- Meeting Space-If yes, enter data in Meeting Rm tab:
- Smoking Rooms:
- Non-Smoking Rooms:
- High Speed Internet (wired):
- Restaurant Name: Harvest Kitchen & Bar
- Restaurant Listing: https://www.visitwichita.com/listing/harvest-kitchen-bar-in-hyatt-regency-wichita/26552/
- Exhibits Space
- Description The Hyatt can accommodate small or large meetings and provide catering to suit your group’s needs as well as superb audiovisual services to make the presentation first-class. There are 28 meeting rooms, including several separate ballrooms, plus exhibit space in the adjoining Century II Performing Arts and Convention Center. The Grand Eagle Ballroom is the city’s largest, state-of-the art hotel ballroom.
- Floorplan File Floorplan File
- Largest Room 10164
- Total Sq. Ft. 40248
- Reception Capacity 1100
- Theatre Capacity 1500
- Banquet Capacity 660
- Number of Rooms 29
- Large floor Plan PDF Large floor Plan PDF
- Suites 5
- Classroom Capacity 740
- Sleeping Rooms 303
Grand Eagle Ballroom (Ballroom A-H)
- Total Sq. Ft.: 10164
- Width: 132
- Length: 77
- Height: 16
- Booth Capacity: 62
- Theater Capacity: 1500
- Classroom Capacity: 740
- Banquet Capacity: 660
- Reception Capacity: 1100
The Three Trailrooms - Chisholm, Stimson & Santa Fe
- Total Sq. Ft.: 1584
- Width: 33
- Length: 48
- Height: 13
- Booth Capacity: 9
- Theater Capacity: 160
- Classroom Capacity: 80
- Banquet Capacity: 90
- Reception Capacity: 130
Enterprise Board Room
- Total Sq. Ft.: 602
- Width: 28
- Length: 22
- Height: 14
- Classroom Capacity: 24
Gallery Room
- Total Sq. Ft.: 2040
- Width: 60
- Length: 34
- Height: 16
- Reception Capacity: 180
Birch 203
- Total Sq. Ft.: 1950
- Width: 61
- Length: 32
- Height: 11
- Booth Capacity: 16
- Theater Capacity: 160
- Classroom Capacity: 120
- Banquet Capacity: 120
- Reception Capacity: 180
Cedar 204
- Total Sq. Ft.: 1070
- Width: 37
- Length: 29
- Height: 11
- Booth Capacity: 9
- Theater Capacity: 96
- Classroom Capacity: 66
- Banquet Capacity: 60
- Reception Capacity: 70
Maple 205
- Total Sq. Ft.: 1070
- Width: 37
- Length: 29
- Height: 11
- Booth Capacity: 9
- Theater Capacity: 96
- Classroom Capacity: 66
- Banquet Capacity: 60
- Reception Capacity: 70
Oak 206
- Total Sq. Ft.: 900
- Width: 31
- Length: 29
- Height: 11
- Booth Capacity: 7
- Theater Capacity: 72
- Classroom Capacity: 48
- Banquet Capacity: 50
- Reception Capacity: 60
Osage 207
- Total Sq. Ft.: 900
- Width: 31
- Length: 29
- Height: 11
- Booth Capacity: 7
- Theater Capacity: 72
- Classroom Capacity: 48
- Banquet Capacity: 50
- Reception Capacity: 60
Walnut 208
- Total Sq. Ft.: 1150
- Width: 37
- Length: 31
- Height: 11
- Booth Capacity: 10
- Theater Capacity: 96
- Classroom Capacity: 66
- Banquet Capacity: 60
- Reception Capacity: 70
Cypress A & B 209
- Total Sq. Ft.: 4630
- Width: 90
- Length: 52
- Height: 16
- Booth Capacity: 26
- Theater Capacity: 520
- Classroom Capacity: 300
- Banquet Capacity: 320
- Reception Capacity: 425
Redbud A, B & C 210
- Total Sq. Ft.: 7750
- Width: 150
- Length: 52
- Height: 16
- Booth Capacity: 42
- Theater Capacity: 800
- Classroom Capacity: 500
- Banquet Capacity: 500
- Reception Capacity: 800
Meade Terrace Area (Outdoor)
- Total Sq. Ft.: 2940
- Width: 30
- Length: 98
- Height: 14
- Reception Capacity: 300
WaterWall Area (Outdoor)
- Reception Capacity: 5000
Riverview Ballroom
- Total Sq. Ft.: 3665
- Width: 55
- Length: 75
- Height: 13
- Theater Capacity: 200
- Classroom Capacity: 160
- Banquet Capacity: 200
- Reception Capacity: 300
Riverview Terrace
- Total Sq. Ft.: 1148
- Banquet Capacity: 100
- Reception Capacity: 150
Chisholm & Stimson or Stimson & Santa Fe
- Total Sq. Ft.: 1056
- Width: 33
- Length: 32
- Height: 13
- Booth Capacity: 6
- Theater Capacity: 90
- Classroom Capacity: 48
- Banquet Capacity: 60
- Reception Capacity: 70
Chisholm, Stimpson or Sante Fe
- Total Sq. Ft.: 528
- Width: 33
- Length: 16
- Height: 13
- Booth Capacity: 4
- Theater Capacity: 40
- Classroom Capacity: 24
- Banquet Capacity: 30
- Reception Capacity: 30
Ballroom A, C, F or H
- Total Sq. Ft.: 726
- Width: 33
- Length: 22
- Height: 16
- Booth Capacity: 4
- Theater Capacity: 50
- Classroom Capacity: 36
- Banquet Capacity: 40
- Reception Capacity: 40
Ballroom AB, BC, FG, GH
- Total Sq. Ft.: 1815
- Width: 33
- Length: 55
- Height: 16
- Booth Capacity: 16
- Theater Capacity: 180
- Classroom Capacity: 120
- Banquet Capacity: 120
- Reception Capacity: 180
Ballroom A-D, E-H
- Total Sq. Ft.: 5082
- Width: 66
- Length: 77
- Height: 16
- Booth Capacity: 49
- Theater Capacity: 600
- Classroom Capacity: 370
- Banquet Capacity: 360
- Reception Capacity: 600
Ballroom A-C, F-H
- Total Sq. Ft.: 2541
- Width: 33
- Length: 77
- Height: 16
- Booth Capacity: 22
- Theater Capacity: 300
- Classroom Capacity: 185
- Banquet Capacity: 180
- Reception Capacity: 250
Ballroom A-E, D-H
- Total Sq. Ft.: 7623
- Width: 99
- Length: 77
- Height: 16
- Booth Capacity: 74
- Theater Capacity: 900
- Classroom Capacity: 540
- Banquet Capacity: 540
- Reception Capacity: 900
Ballroom B or G
- Total Sq. Ft.: 1089
- Width: 33
- Length: 33
- Height: 16
- Booth Capacity: 6
- Theater Capacity: 120
- Classroom Capacity: 48
- Banquet Capacity: 80
- Reception Capacity: 100
Ballroom D or E
- Total Sq. Ft.: 2541
- Width: 33
- Length: 77
- Height: 16
- Booth Capacity: 17
- Theater Capacity: 300
- Classroom Capacity: 160
- Banquet Capacity: 180
- Reception Capacity: 200
Ballroom Foyer
- Total Sq. Ft.: 3726
- Width: 162
- Length: 23
- Height: 16
- Booth Capacity: 22
- Reception Capacity: 400
Cypress Ballroom A 209
- Total Sq. Ft.: 3120
- Width: 60
- Length: 52
- Height: 16
- Booth Capacity: 16
- Theater Capacity: 380
- Classroom Capacity: 200
- Banquet Capacity: 220
- Reception Capacity: 300
Cypress Ballroom B 209
- Total Sq. Ft.: 3120
- Width: 30
- Length: 52
- Height: 16
- Booth Capacity: 8
- Theater Capacity: 140
- Classroom Capacity: 100
- Banquet Capacity: 100
- Reception Capacity: 125
Redbud Ballrooms A & B 210
- Total Sq. Ft.: 4630
- Width: 90
- Length: 52
- Height: 16
- Booth Capacity: 26
- Theater Capacity: 520
- Classroom Capacity: 300
- Banquet Capacity: 320
- Reception Capacity: 465
Redbud Ballrooms B & C 210
- Total Sq. Ft.: 6240
- Width: 120
- Length: 52
- Height: 16
- Booth Capacity: 34
- Theater Capacity: 660
- Classroom Capacity: 380
- Banquet Capacity: 440
- Reception Capacity: 650
Redbud Ballrooms A
- Total Sq. Ft.: 1510
- Width: 30
- Length: 52
- Height: 16
- Booth Capacity: 8
- Theater Capacity: 140
- Classroom Capacity: 100
- Banquet Capacity: 100
- Reception Capacity: 125
Redbud Ballrooms B
- Total Sq. Ft.: 3120
- Width: 60
- Length: 52
- Height: 16
- Booth Capacity: 16
- Theater Capacity: 380
- Classroom Capacity: 200
- Banquet Capacity: 220
- Reception Capacity: 300
Redbud Ballrooms C
- Total Sq. Ft.: 3120
- Width: 60
- Length: 52
- Height: 16
- Booth Capacity: 16
- Theater Capacity: 380
- Classroom Capacity: 200
- Banquet Capacity: 220
- Reception Capacity: 300
Upper Connecting Lobby
- Total Sq. Ft.: 4800
- Banquet Capacity: 200
- Reception Capacity: 300
Upper Gallery
- Total Sq. Ft.: 2550
- Width: 30
- Length: 85
- Height: 16
- Reception Capacity: 180
Willow
- Total Sq. Ft.: 378
- Width: 18
- Length: 21
- Height: 10
- Booth Capacity: 4
- Theater Capacity: 24
- Classroom Capacity: 18
- Banquet Capacity: 20
- Reception Capacity: 30






