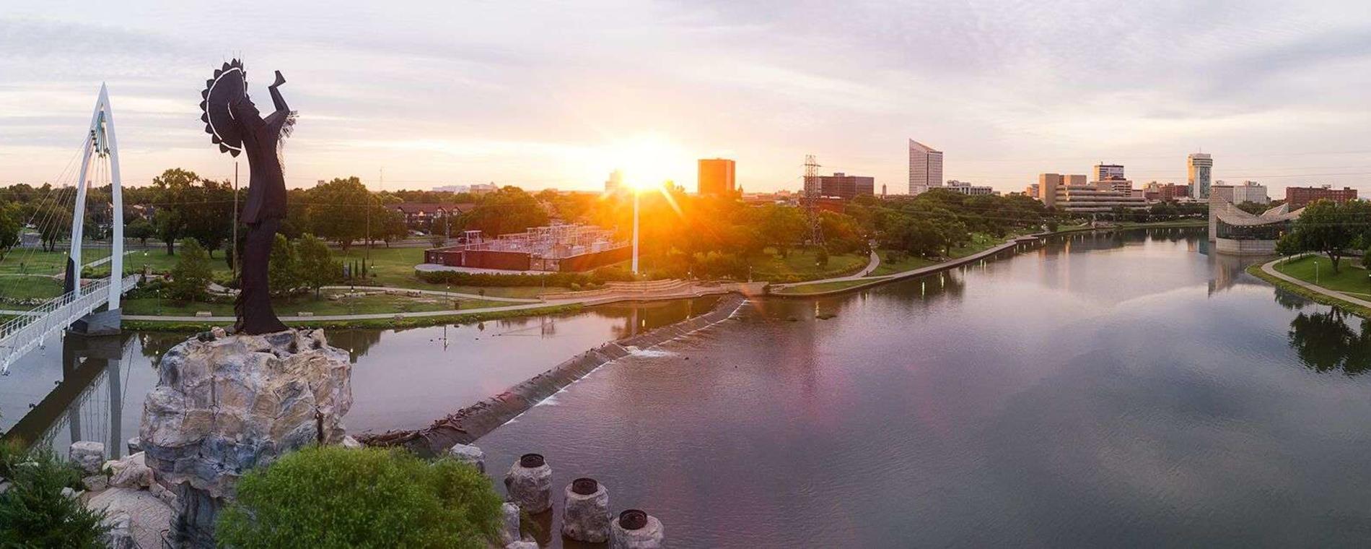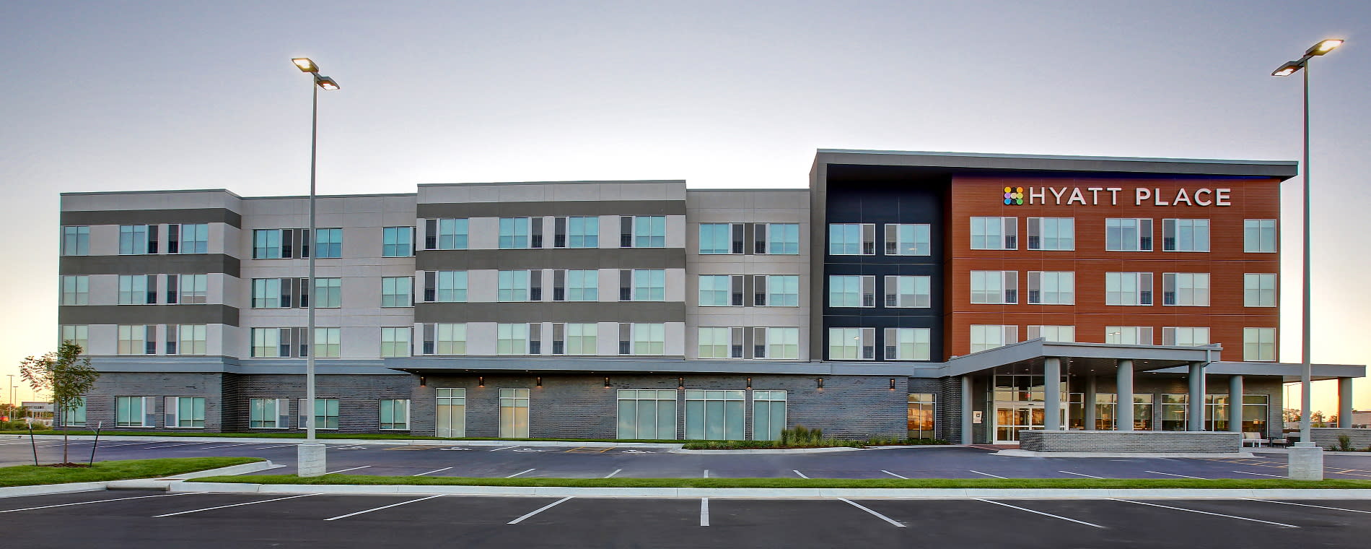
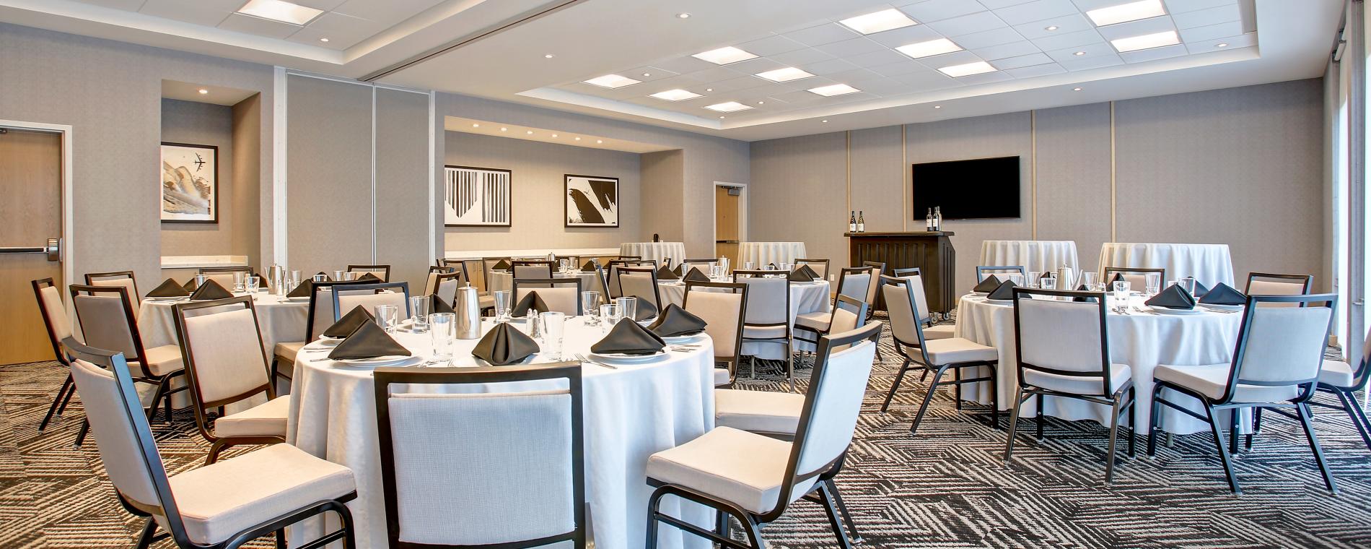
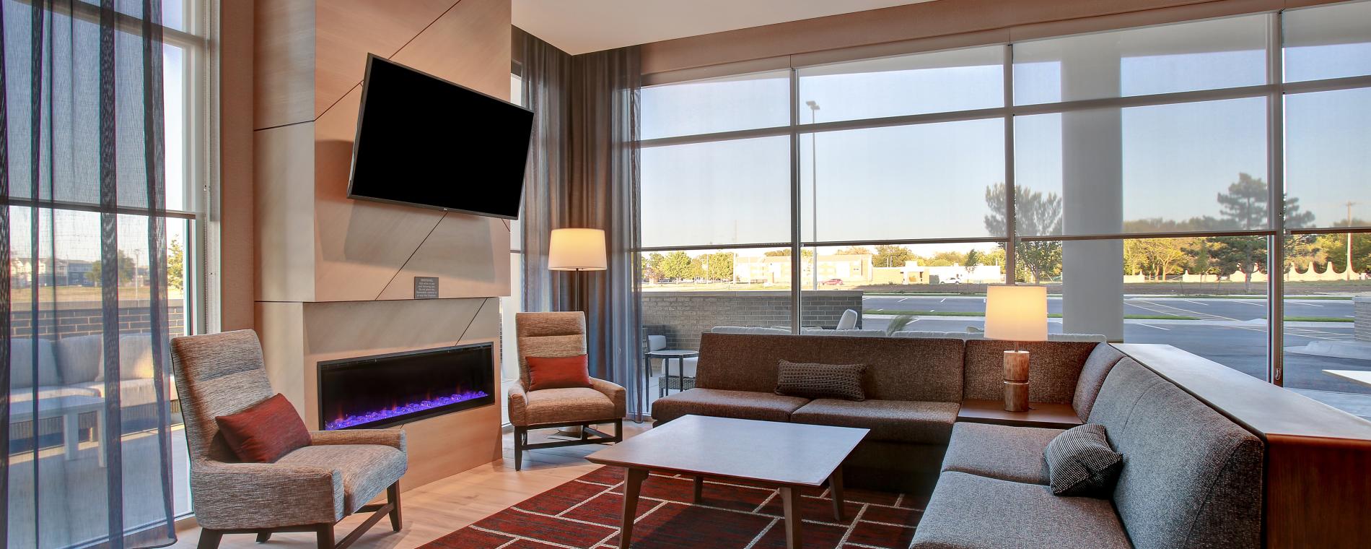
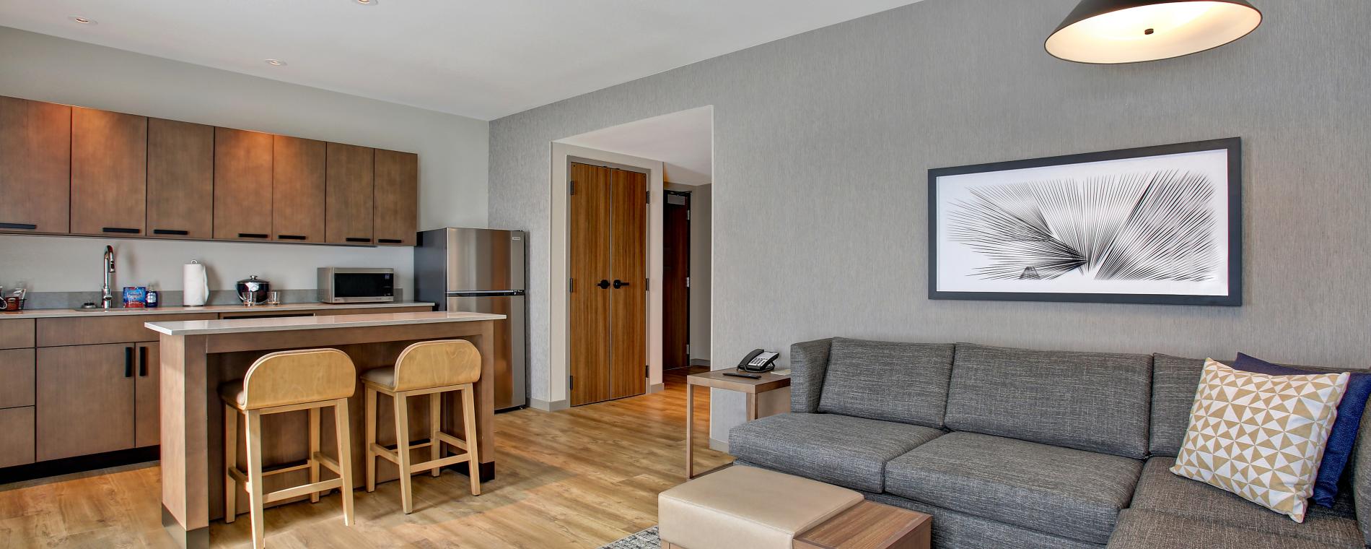
Home / Listings / Hyatt Place at Wichita State University
Hyatt Place at Wichita State University
At Hyatt Place hotels, we understand that every trip has a purpose, and every stay should be an opportunity to recharge and make the next day more successful than the one before. After all, you never settle. So neither do we. Located on Wichita State University's Innovation Campus, Hyatt Place is an all suite hotel with 106 rooms. Amenities include: restaurant, bar, health club and indoor pool.

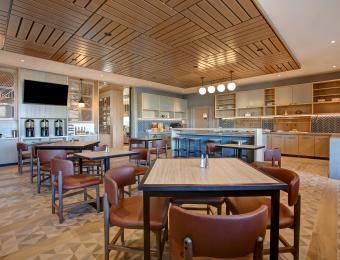
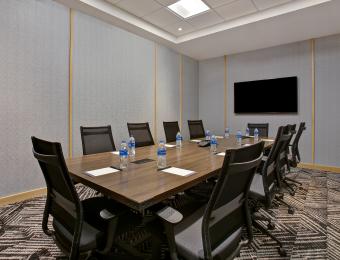
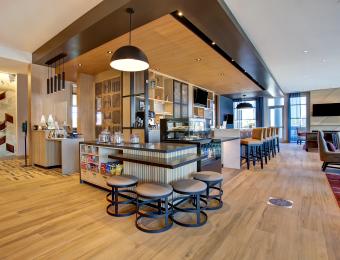
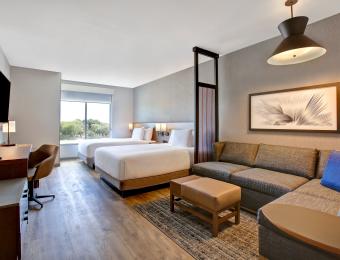
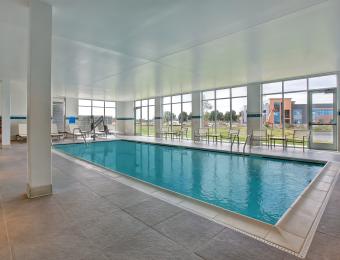
Details
Amenities
Meeting Space
Social Feeds
Details
Amenities
Meeting Space
Social Feeds
- Hyatt Place at Wichita State University
- 4703 E. 19th St. N.
- Wichita, KS 67208
View Map
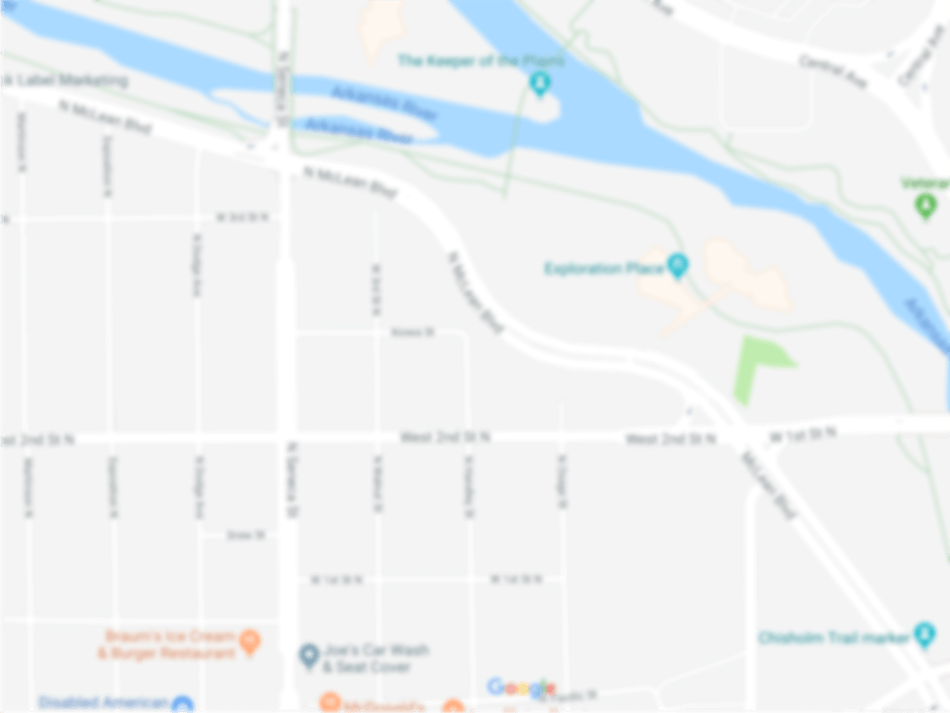

Dining
- Credit Cards Accepted:
- Big Screen TV's:
- Public Wireless High Speed Internet:
- Reservations Accepted:
- Reservations Recommended:
- Private Group Dining:
- Bar/Lounge:
- Non-Smoking:
Lodging
- Credit Cards Accepted:
- Total Number of Sleeping Rooms: 106
- Number of Suites: 6
- Number of King Bed rooms: 61
- Number of King Bed rooms with pull-out: 61
- Number of Queen/Queen rooms: 45
- Reservations Required:
- Handicap Access:
- Handicap Accessible Rooms:
- Type of Suites: Separate Bedroom/Living room Suites Kitchenette Suites
- Free Continental Breakfast:
- Full Breakfast:
- Wireless High Speed Internet:
- Bar/Lounge:
- Room Service:
- Pets Allowed:
- Business Center:
- Exercise Room:
- Indoor Pool:
- Motorcoach Parking:
- Coffee Maker:
- Refrigerator:
- Hair Dryer:
- Movie/Cable TV:
- Meeting Space-If yes, enter data in Meeting Rm tab:
- Non-Smoking Rooms:
- Description Whether you’re planning a team meeting or a reunion, stage your next event in one of three flexible spaces within Hyatt Place at Wichita State University. Spanning 1,203 square feet, our venues provide modern, A/V-equipped settings for any occasion.
- Largest Room 999
- Total Sq. Ft. 999
- Reception Capacity 166
- Space Notes Audio/visual available. On-site catering.
- Theatre Capacity 166
- Banquet Capacity 88
- Number of Rooms 3
- Classroom Capacity 71
- Sleeping Rooms 106
Meeting Room 1
- Total Sq. Ft.: 675
- Width: 25
- Length: 27
- Theater Capacity: 112
- Classroom Capacity: 48
- Banquet Capacity: 56
- Reception Capacity: 112
Meeting Room 2
- Total Sq. Ft.: 324
- Width: 12
- Length: 27
- Theater Capacity: 54
- Classroom Capacity: 23
- Banquet Capacity: 32
- Reception Capacity: 54
Board Room
- Total Sq. Ft.: 204
- Width: 12
- Length: 17
- Classroom Capacity: 12
Meeting 1 & 2
- Total Sq. Ft.: 999
- Width: 37
- Length: 27
- Theater Capacity: 166
- Classroom Capacity: 71
- Banquet Capacity: 88
- Reception Capacity: 166





