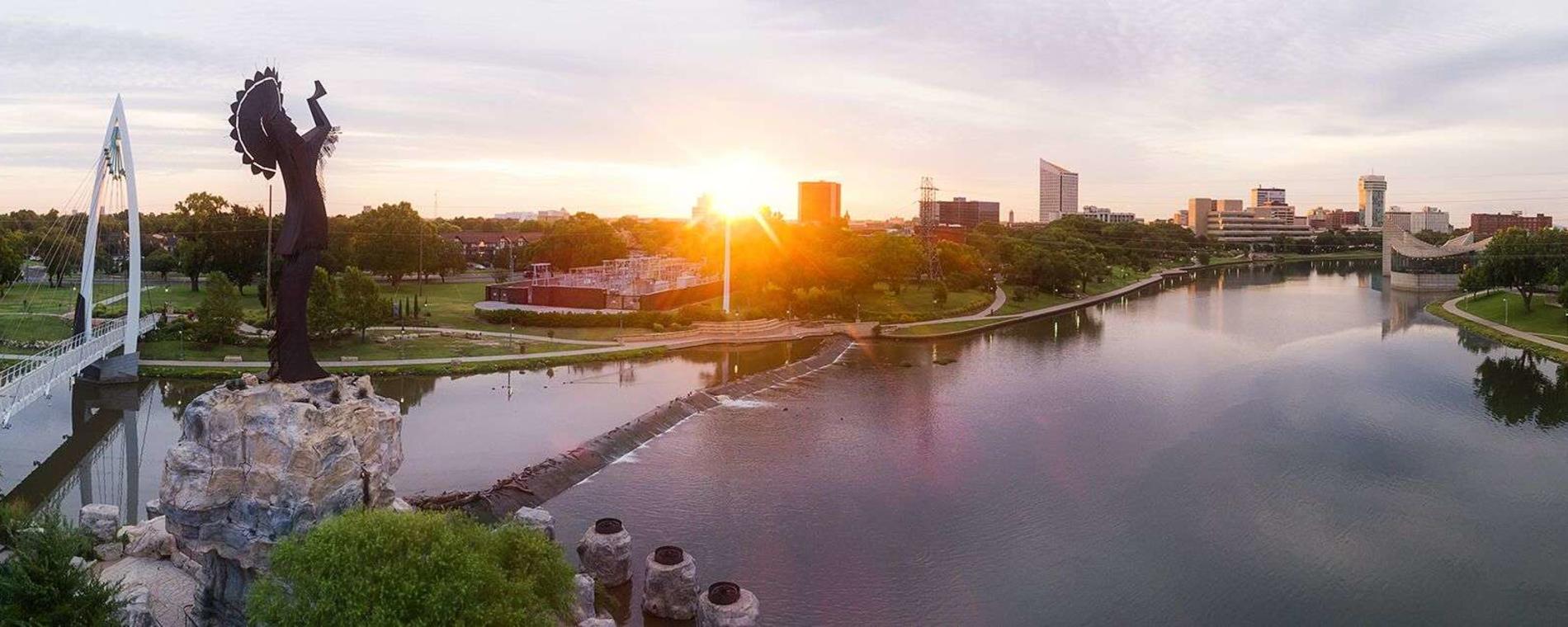Century II Performing Arts & Convention Center
Century II Performing Arts & Convention Center is a multi-functional facility, fully accessible to all users. Wichita’s convention center can be tailored to meet your specific needs as you’ll see from the flexible components below that make up our convention facilities.
Century II Performing Arts & Convention Center boasts more than 200,000 square feet of exhibition and meeting space. Century II connects to the 303-room Hyatt Regency Wichita. The two facilities combined have 28 meeting rooms and ballrooms.
- A total of 195,500 square feet of open floor space
- Open main floor space for more than 700 booths
- Seven-bay loading dock
- In-house electrical and telephone service
- Three professional stages
- On-site parking
- Food service capabilities for 10 to 3,500, with in-house catering and concessions provided by Hyatt Regency Wichita or SAVOR Catering
Convention Hall
The Carl A. Bell, Jr. Convention Hall provides tiered seating for general sessions and stage productions and also has the flexibility of removable risers to create exhibition space or host banquet functions.
- Seating/Space – 5,022 people for presentations or stage productions, remove all the risers for 32,000 square feet of exhibit space that can accommodate 120 8x10 feet booths or banquet seating for 1,100
- Stage – 41 feet deep stage with a proscenium that is 60x29 feet
- Open the wall to the adjacent Exhibition Hall, and you'll have a total of 97,500 square feet of exhibit space or combine with both Bob Brown Expo Hall and Exhibition Hall for 198,800 square feet of contiguous exhibit space
- Infrared assisted listening system
Exhibition Hall
The Exhibition Hall features terrazzo floors and expansive windows offering views of downtown Wichita. It is a versatile space: use the main floor only or also use the mezzanine level, or couple it with the adjacent Convention Hall for 97,500 square feet of free span space. Kennedy Plaza, immediately outside the hall, can serve as an additional outdoor display area.
- Seating – 2,000 seat banquet space on main floor and mezzanine
- Stage – 41 feet deep with a proscenium that is 60x29 feet
- Space – 45,000 square feet of main floor exhibit space (160 booths that are 8x10 feet), 17,500 square feet of balcony floor exhibit space (54 booths that are 8x10 feet)
- Opens to include Convention Hall for a total of 97,500 square feet of exhibit space or combine with both Bob Brown Expo Hall and Carl Bell Convention Hall for 198,800 square feet of contiguous exhibit space
Expo Hall
Bob Brown Expo Hall features 93,000 square feet of open floor space and has access to additional space: an adjoining 8,000-square-foot connecting lobby as well as the Carl Bell Convention Hall and Exhibition Hall. Combined, you can create 198,800 square feet of contiguous exhibit space.
Expo Hall has a seven-bay loading dock with ample exhibitor storage space. For easy access, the hall includes a 20x40-foot overhead door as well as a 12x14-foot overhead door. Utilities are located in the floor on 30-foot centers, around the perimeter, and from the catwalk system.
- Space – 93,000 square feet of open floor space and adjoins the 8,000-square-foot connecting lobby
- Seating – 3,000 people in banquet seating or 450 booths that are 10x10 feet
- 4,000-square-foot full-service kitchen
- A 60-foot retractable wall can be opened to create free-flow access between Bob Brown Expo Hall, Carl Bell Convention Hall and Exhibition Hall, providing up to 198,800 square feet of contiguous exhibit space
Concert Hall
The Concert Hall has state-of-the-art lighting and sound equipment to provide you with front row realism and a total sound performance whether it is being used for a musical, lecture or audiovisual presentation.
- Seating – 2,195 continental style (main floor 1,669, balcony 502 and box seats 24)
- 10 wheelchair accessible spots with 30 companion seats
- Stage – 49 feet deep with a proscenium 60x29 feet with forestage lift and 38 working line set
- Professional stage lighting and sound system
- Infrared assisted listening system
Mary Jane Teall Theater
The Mary Jane Teall Theater, with its acoustical design, is primarily for drama productions. It also adapts as a superb facility for meetings, lectures, audio-visual presentations and seminars.
- Seating – 652 comfortably, including six wheelchair seating locations
- Stage – 49 feet deep with a proscenium that is 40x20 feet with forestage lift
- Professional stage lighting and sound system
- Infrared assisted listening system
- Public address system for teaching or audience participation
Banquet & Meeting Rooms
Century II has 22 meetings rooms varying from 420 square feet to 7,750 square feet, including several that are connected directly to the Hyatt Regency Wichita. The rooms an accommodate a variety of events and functions. The upper and lower galleries are exquisitely furnished and decorated with fine artwork to provide space for receptions and a relaxing retreat during meeting breaks.
To start planning a meeting today, contact one of our friendly sales managers, request a free Meeting Planner Guide or complete a Request for Proposal and get started today.





