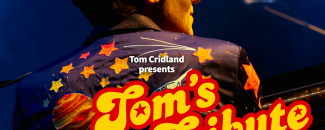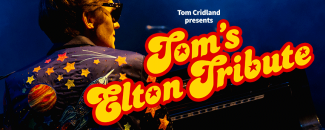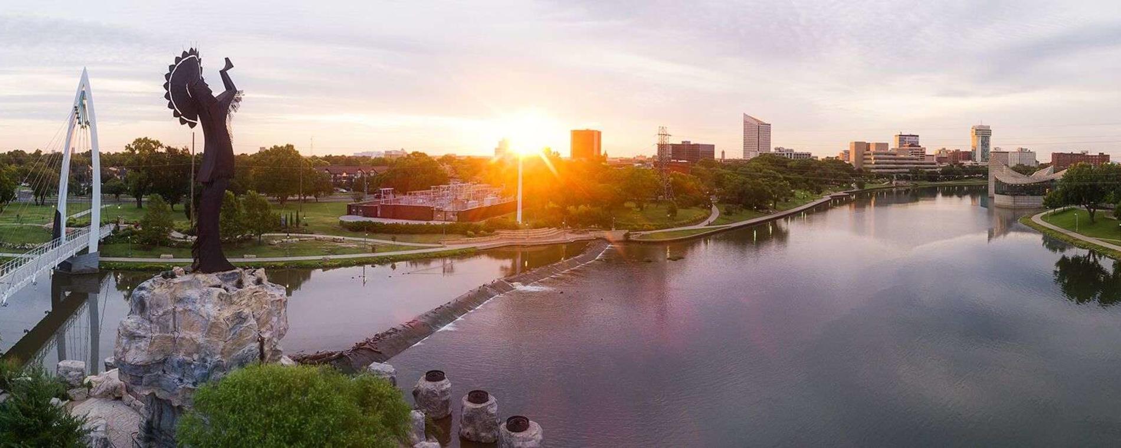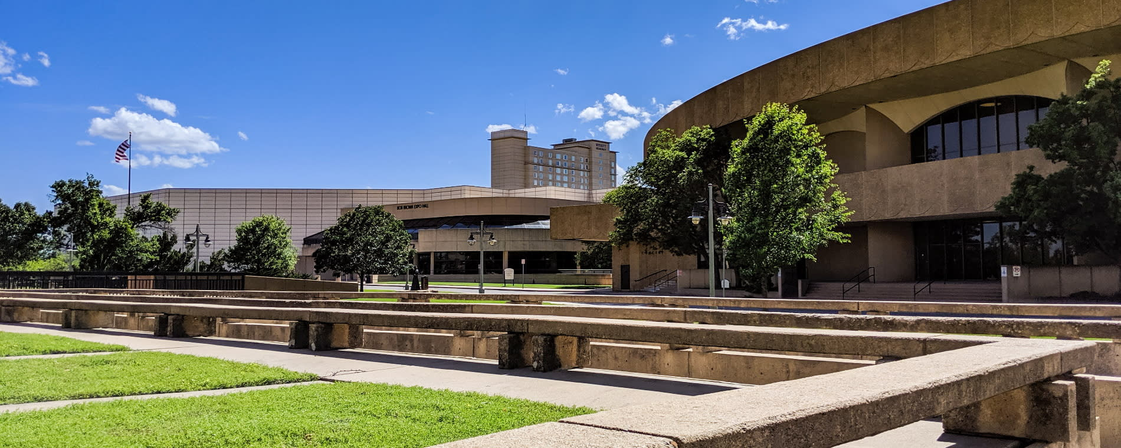
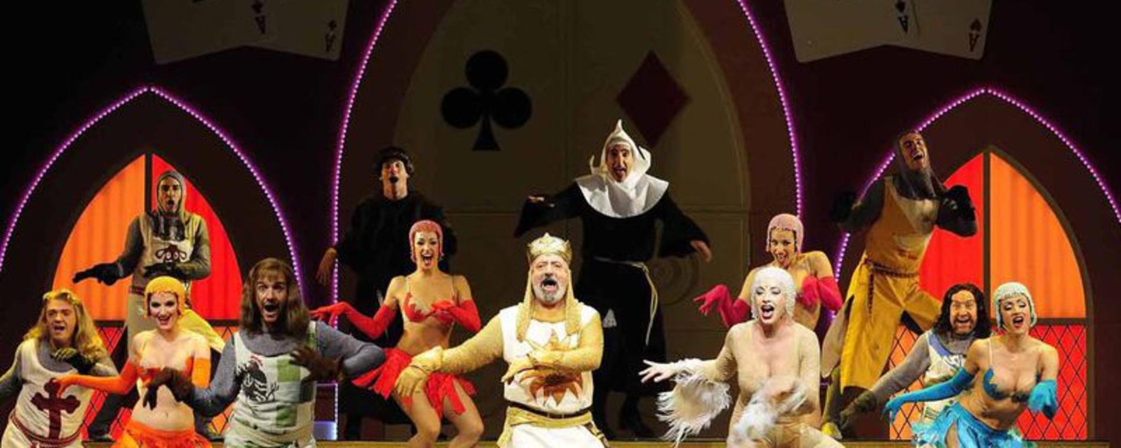
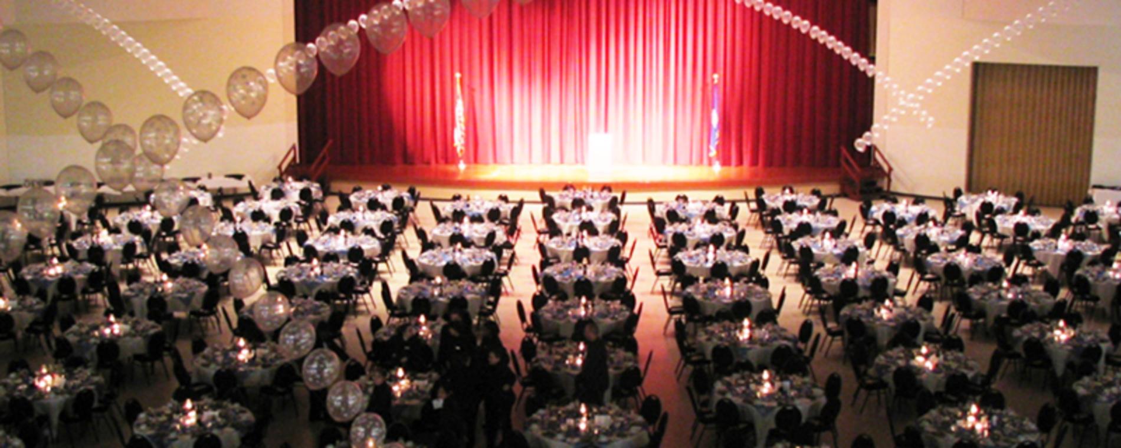
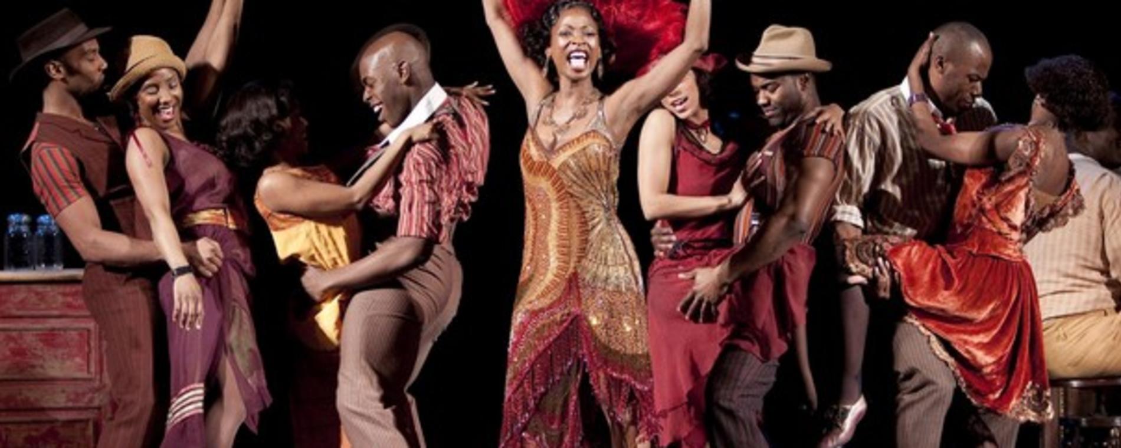
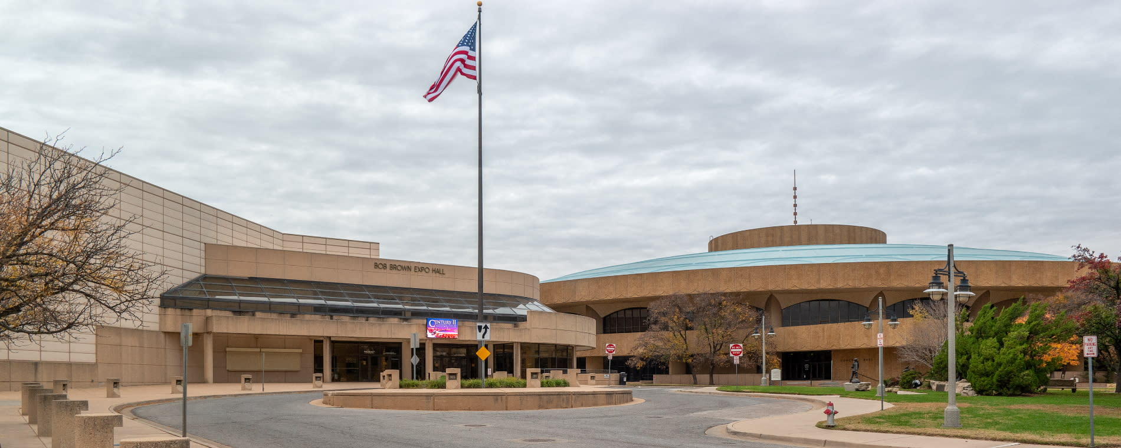
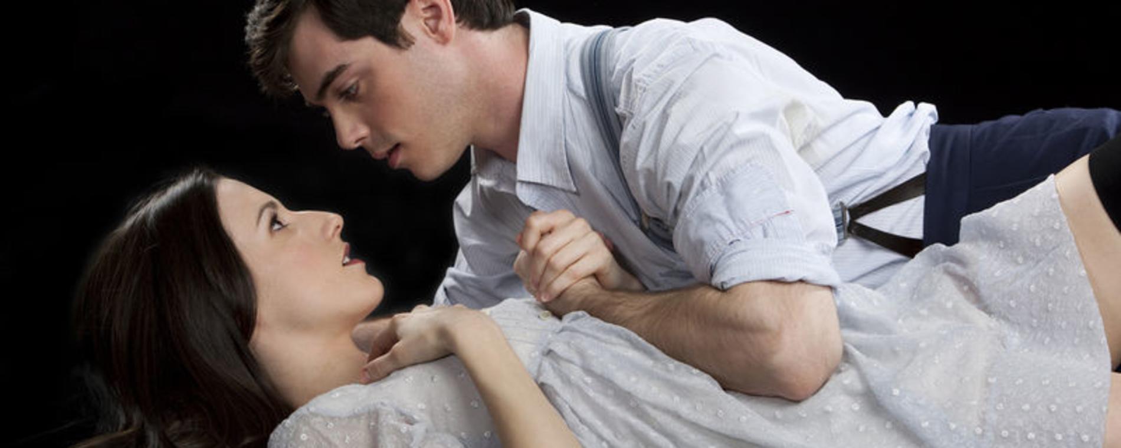
Home / Listings / Century II Performing Arts & Convention Center
Century II Performing Arts & Convention Center
Located in the heart of downtown Wichita along the east bank of the Arkansas River, Century II offers 22 fully-equipped meeting rooms, nearly 200,000 square feet of contiguous exhibit space, three separate performance halls with seating from 652 to 5,022. The venue is connected to the 303-room Hyatt Regency Wichita.
This guide has details about Century II's meeting space. Visit Century II's website or call the event line at 316.303.8686 for information on events taking place.






Details
Amenities
Meeting Space
Reviews
Social Feeds
Details
Amenities
Meeting Space
Reviews
Social Feeds
- Century II Performing Arts & Convention Center
- 225 W. Douglas Ave.
- Wichita, KS 67202
View Map
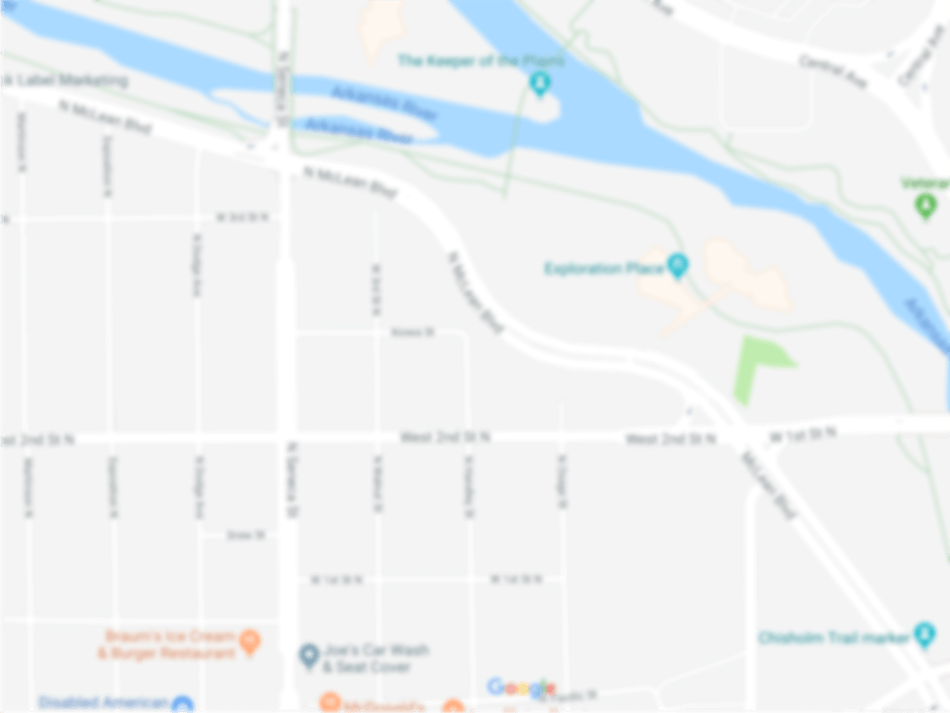

General
- Days & Hours: Available for bookings 7 days a week, all day
- Credit Cards Accepted:
- Handicap Accessible:
- Public Wireless Internet:
- Motorcoach Parking:
- Non-Smoking Facility:
- Exhibits Space
- Description Century II has fully equipped meeting rooms connected directly to the Hyatt Regency Wichita. The rooms at the Hyatt Regency range in size from 900 - 7,750 square feet to accommodate a variety of events. The Upper and Lower Galleries are exquisitely furnished and decorated with fine artwork to provide a relaxing retreat during meeting breaks.
- Floorplan File Floorplan File
- Largest Room 93000
- Total Sq. Ft. 228000
- Theatre Capacity 5000
- Banquet Capacity 3000
- Number of Rooms 11
- Booths 774
- Large floor Plan PDF Large floor Plan PDF
- Classroom Capacity 3000
MR 101 Pear A&B
- Total Sq. Ft.: 1800
- Width: 60
- Length: 12
- Height: 30
- Booth Capacity: 6
- Theater Capacity: 170
- Classroom Capacity: 72
- Banquet Capacity: 96
MR 102 Apple A&B
- Total Sq. Ft.: 1500
- Width: 51
- Length: 29
- Height: 12
- Booth Capacity: 6
- Theater Capacity: 130
- Classroom Capacity: 54
- Banquet Capacity: 64
MR 201 Peach A & B
- Total Sq. Ft.: 1800
- Width: 60
- Length: 30
- Height: 12
- Booth Capacity: 6
- Theater Capacity: 170
- Classroom Capacity: 72
- Banquet Capacity: 96
MR 202 Cherry A & B
- Total Sq. Ft.: 1800
- Width: 49
- Length: 37
- Height: 12
- Booth Capacity: 6
- Theater Capacity: 170
- Classroom Capacity: 72
- Banquet Capacity: 96
Exhibition Hall
- Total Sq. Ft.: 45000
- Booth Capacity: 160
- Theater Capacity: 3000
- Banquet Capacity: 1848
Expo Hall
- Total Sq. Ft.: 93000
- Height: 32
- Booth Capacity: 450
- Theater Capacity: 5000
- Banquet Capacity: 3000
Convention Hall
- Total Sq. Ft.: 32000
- Booth Capacity: 110
- Theater Capacity: 4751
- Banquet Capacity: 1120
Exhibition Hall Balcony
- Total Sq. Ft.: 17500
- Height: 18
- Booth Capacity: 54
- Theater Capacity: 600
- Banquet Capacity: 480












