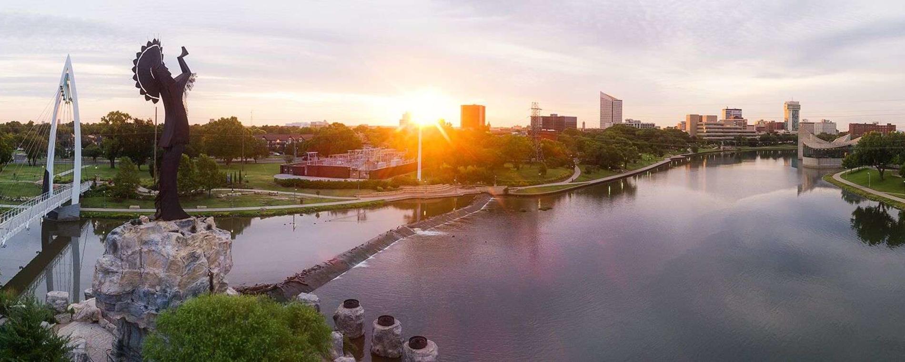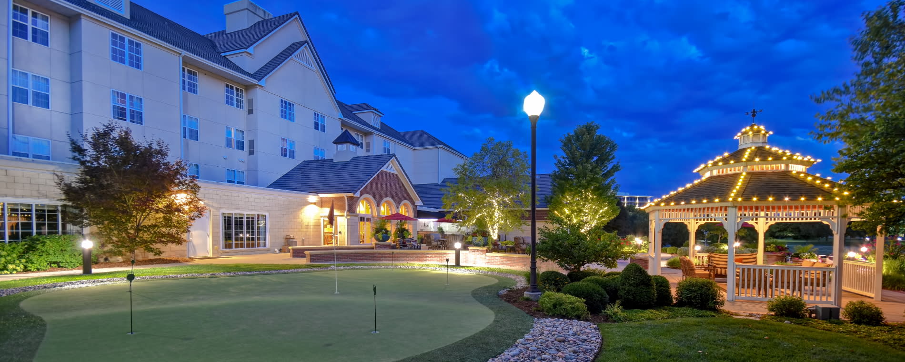
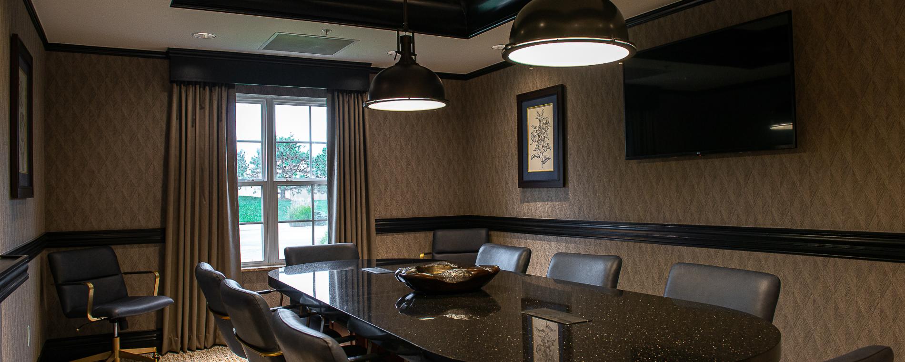
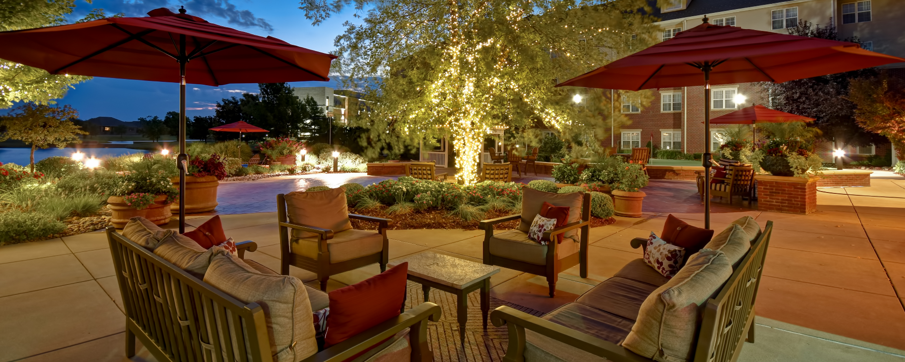
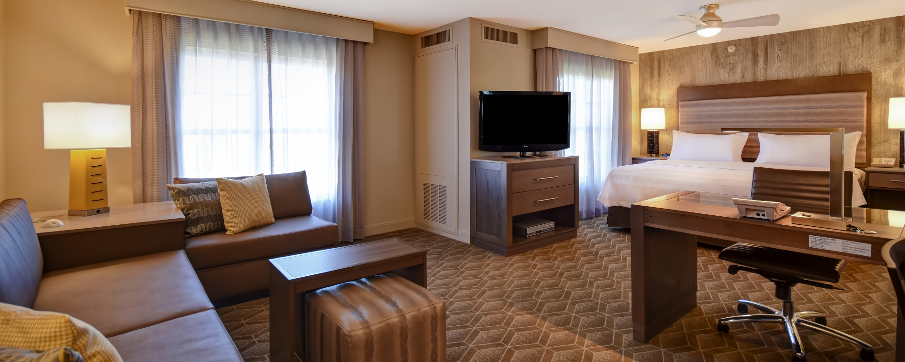
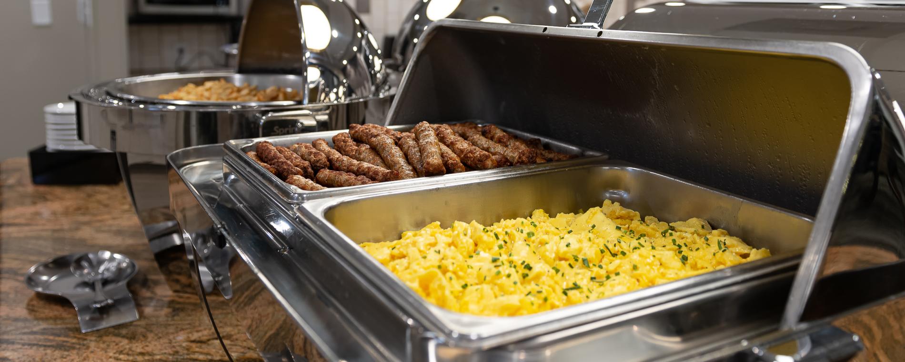
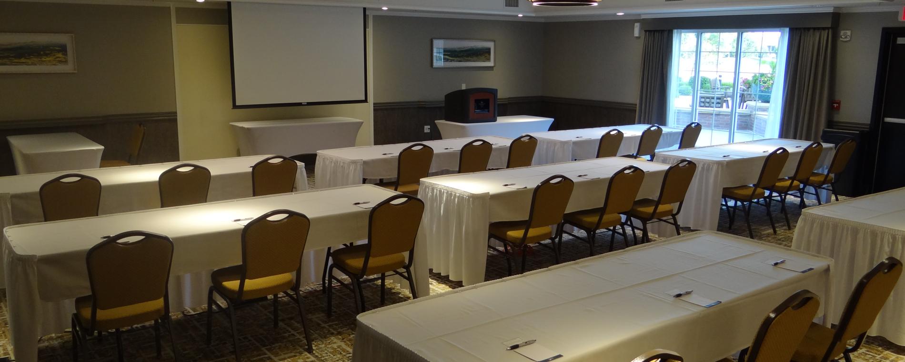
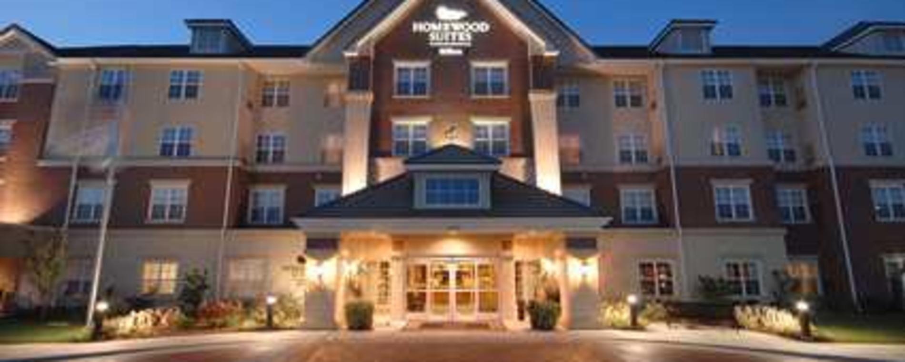
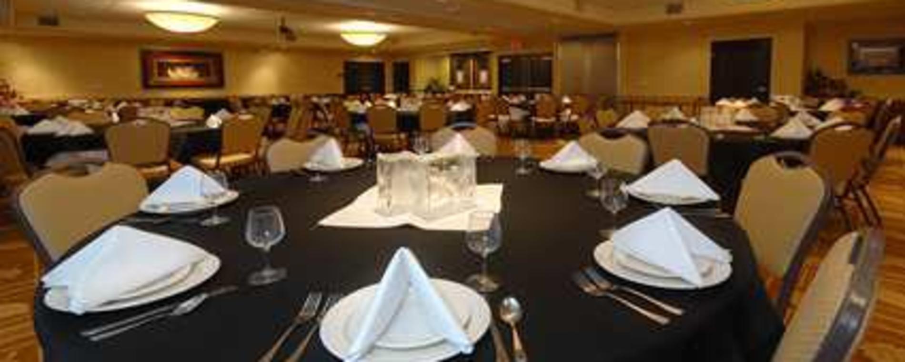
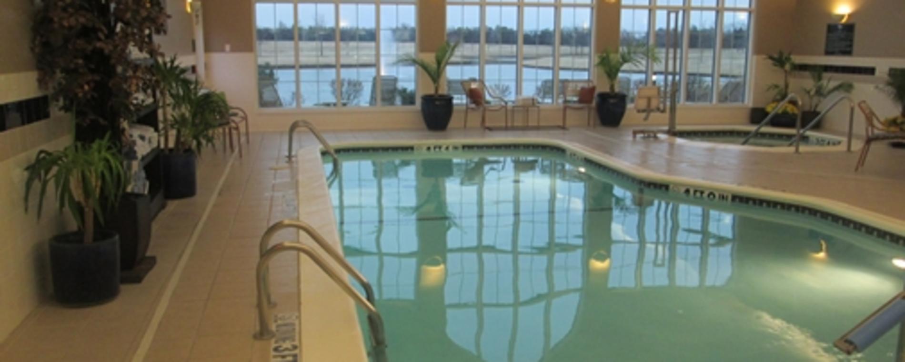
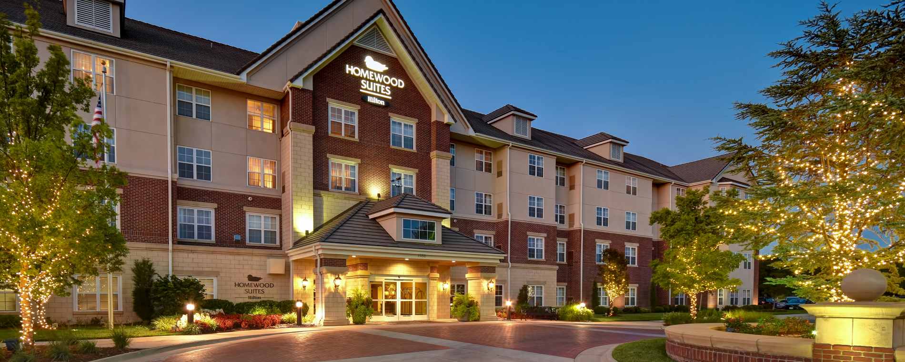
Home / Listings / Homewood Suites by Hilton @ The Waterfront
Homewood Suites by Hilton @ The Waterfront
Homewood Suites Hilton at the Waterfront is an all-suite hotel with full kitchens, free high-speed wireless internet, free daily breakfast and hot evening meals, Monday through Thursday.
Enjoy an indoor pool and whirlpool, putting green, sports court, gas grills and bike path along the lakeside. Take advantage of daily suite keeping, a fitness center, guest laundry and complimentary grocery shopping service. Plan your group event with the hotel's meeting facilities for up to 100 people with A/V abilities.






Details
Amenities
Meeting Space
Reviews
Social Feeds
Details
Amenities
Meeting Space
Reviews
Social Feeds
- Homewood Suites by Hilton @ The Waterfront
- 1550 N. Waterfront Parkway
- Wichita, KS 67206
- Hotel Banquet Facility Available 8am-11pm Upon Reservation
View Map
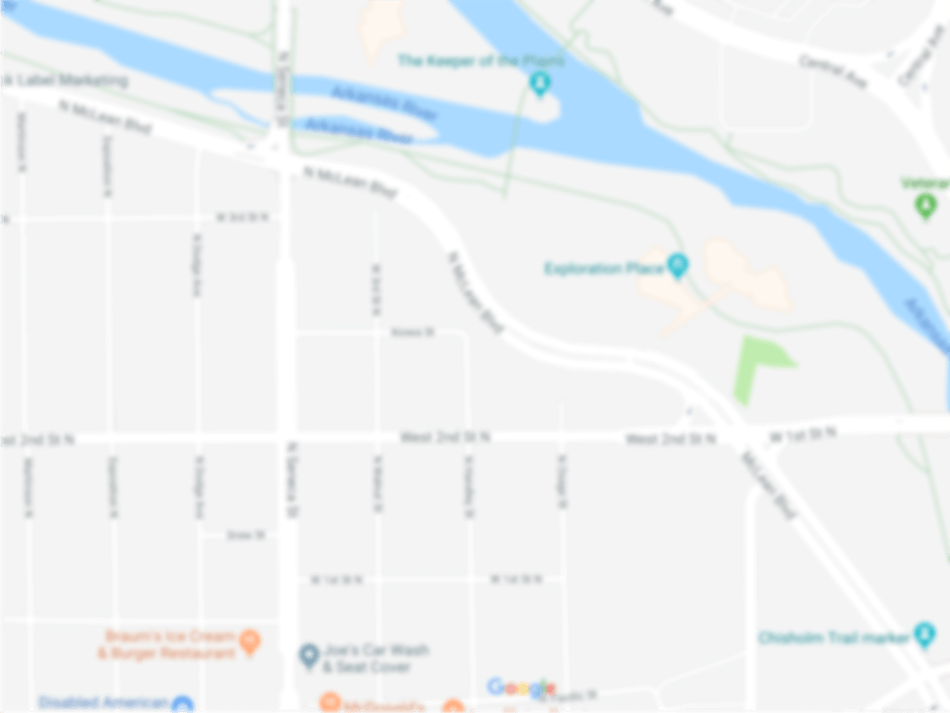

Dining
- Days & Hours: Hotel Banquet Facility Available 8am-11pm Upon Reservation
- Credit Cards Accepted:
- Gift Shop:
- Group Maximum: 130
- Motorcoach Parking:
- Group Menu:
- Public Wireless High Speed Internet:
- Private Group Dining:
- Non-Smoking:
Lodging
- Credit Cards Accepted:
- Total Number of Sleeping Rooms: 104
- Number of Suites: 104
- Number of King Bed rooms with pull-out: 80
- Number of Double/Double rooms: 16
- Number of ADA Rooms (Roll ins): 2
- Room Rate Range: $139-$189
- Group Rate: Rates Vary
- Senior Rate:
- Child Rate:
- Reservations Required:
- Handicap Access:
- Handicap Accessible Rooms:
- Type of Suites: Luxury King Studio Suites Executive King Suites Double Queen Suites
- Free Continental Breakfast:
- Full Breakfast:
- Wireless High Speed Internet:
- Pets Allowed:
- Business Center:
- Exercise Room:
- Indoor Pool:
- Whirlpool/Sauna:
- Gift Shop:
- Motorcoach Parking:
- Coffee Maker:
- Microwave:
- Refrigerator:
- Hair Dryer:
- Movie/Cable TV:
- Meeting Space-If yes, enter data in Meeting Rm tab:
- Smoking Rooms:
- Non-Smoking Rooms:
- Extended Stay:
- High Speed Internet (wired):
- Exhibits Space
- Description The hotel offers more than 2,000 square feet of meeting or banquet space, and is the perfect location for a conference, staff retreat or training. Meeting rooms include state-of-the-art audiovisual equipment, flip charts, electric screen, Internet access and data ports.
- Floorplan File Floorplan File
- Largest Room 1990
- Total Sq. Ft. 2599
- Reception Capacity 130
- Theatre Capacity 180
- Banquet Capacity 130
- Number of Rooms 4
- Suites 104
- Classroom Capacity 80
- Sleeping Rooms 104
Blue Beacon Boardroom
- Total Sq. Ft.: 252
- Width: 21
- Length: 12
- Height: 8
Lighthouse A
- Total Sq. Ft.: 964
- Width: 32
- Length: 26
- Height: 8
- Theater Capacity: 80
- Classroom Capacity: 36
- Banquet Capacity: 50
- Reception Capacity: 100
Lighthouse B
- Total Sq. Ft.: 1026
- Width: 37
- Length: 27
- Height: 8
- Theater Capacity: 100
- Classroom Capacity: 36
- Banquet Capacity: 50
- Reception Capacity: 100
Lighthouse A & B
- Total Sq. Ft.: 1990
- Width: 32
- Length: 53
- Height: 8
- Theater Capacity: 180
- Classroom Capacity: 90
- Banquet Capacity: 130
- Reception Capacity: 200
Walker Library
- Total Sq. Ft.: 357
- Width: 21
- Length: 17
- Height: 8






