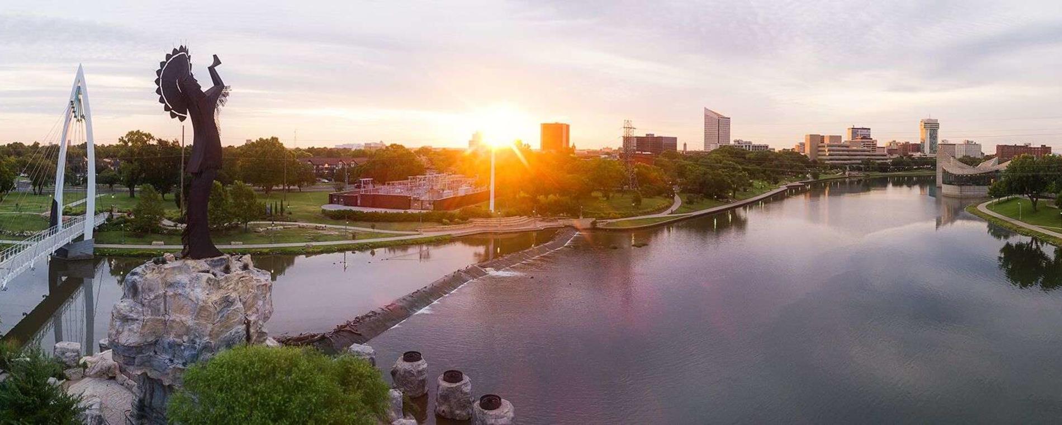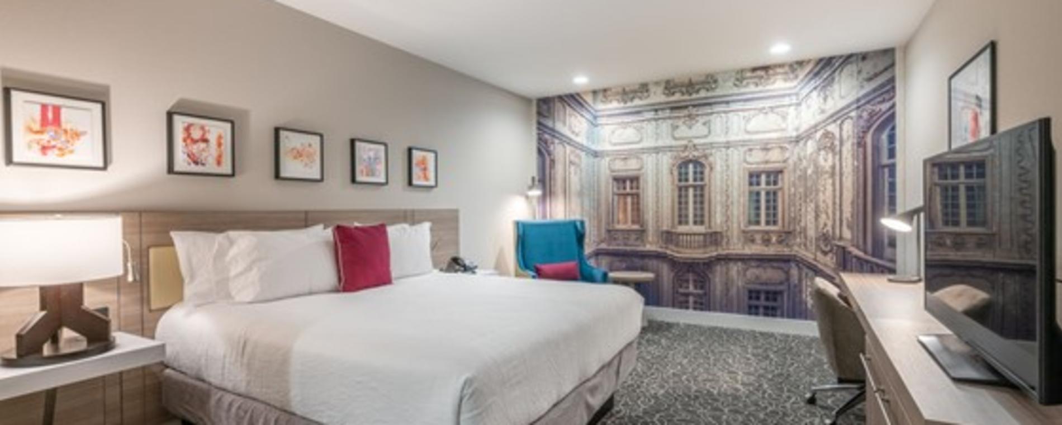
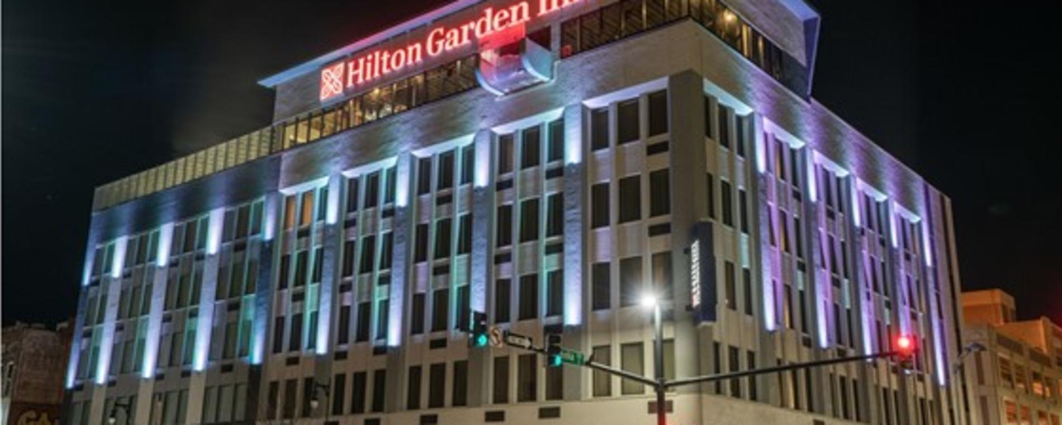
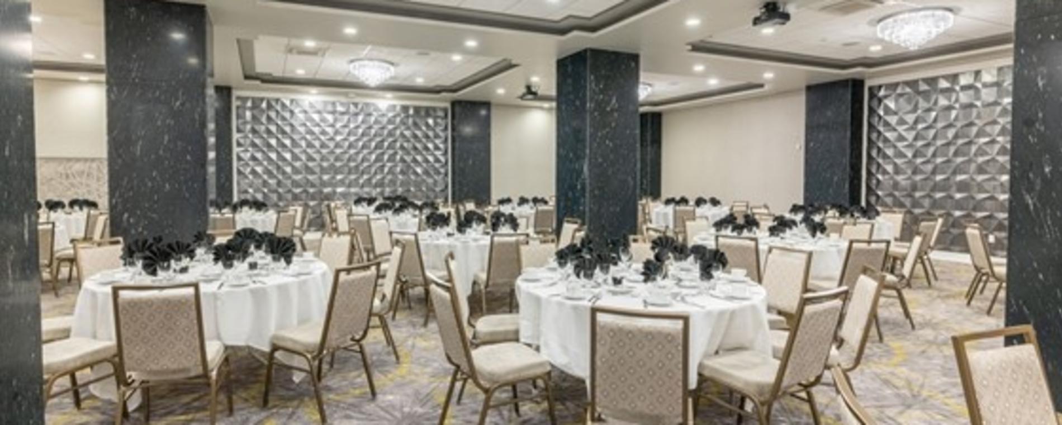
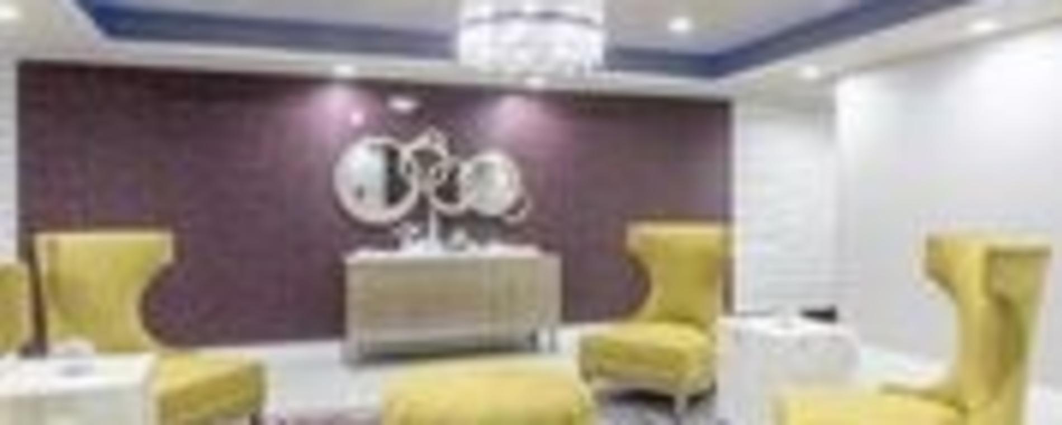
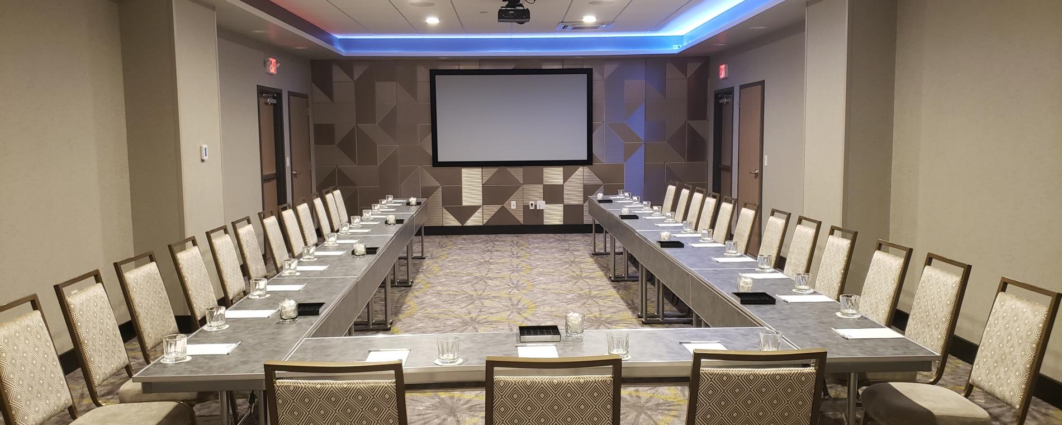
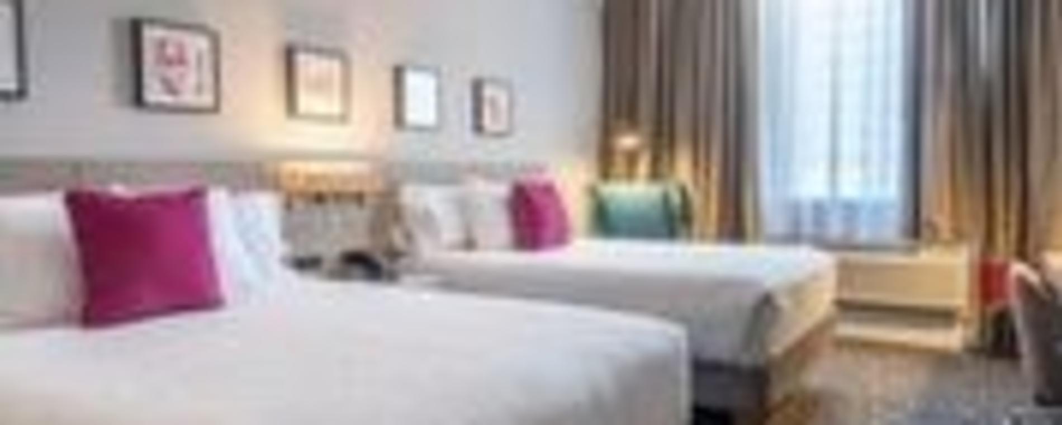
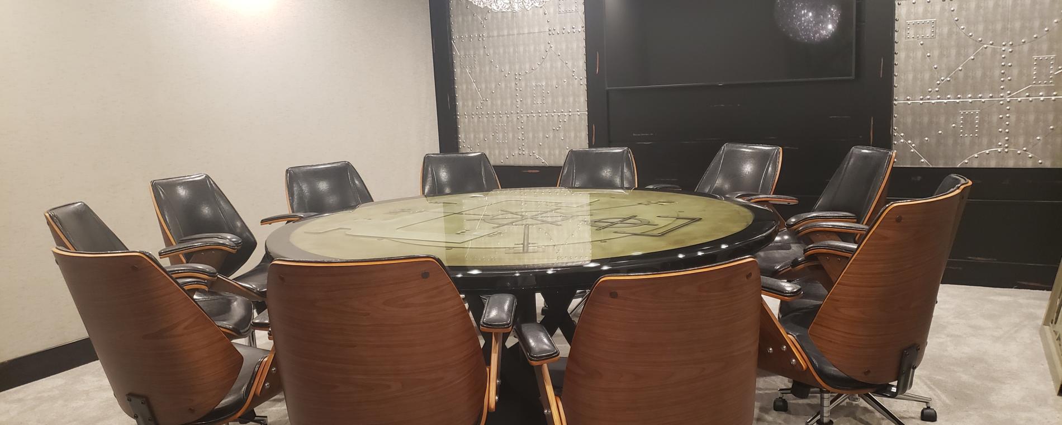
Home / Listings / Hilton Garden Inn Downtown
Hilton Garden Inn Downtown
The Hilton Garden Inn Wichita Downtown is easily accessible from I-135 and Highway 400 and is located 6 miles from the airport, 6 blocks from Highway 54/400 and mere blocks from Wichita's entertainment district Old Town. With cooked-to-order breakfast, free WiFi, and a pool with see-through glass overlooking Douglas Avenue, we help make your stay better and brighter. Catch a quick bite to eat at our restaurant. The hotel features one restaurant. A Starbucks Coffee shop is onsite






Details
Amenities
Meeting Space
Social Feeds
Details
Amenities
Meeting Space
Social Feeds
- Hilton Garden Inn Downtown
- 401 E. Douglas Ave.
- Wichita, KS 67202
View Map
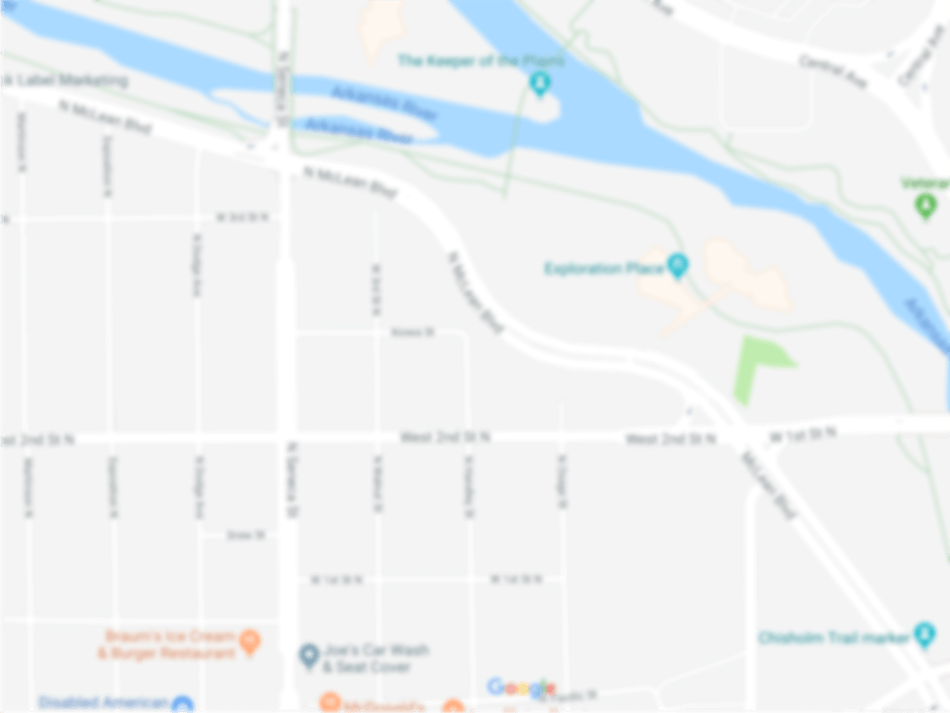

Lodging
- Credit Cards Accepted:
- Total Number of Sleeping Rooms: 127
- Number of Suites: 4
- Number of King Bed rooms with pull-out: 4
- Number of ADA Rooms (Roll ins): 2
- Room Rate Range: $94-$349
- Group Rate: Check availability
- Handicap Access:
- Handicap Accessible Rooms:
- Type of Suites: Corner room suites
- Restaurant On-Property:
- Full Breakfast:
- Wireless High Speed Internet:
- Bar/Lounge:
- Room Service:
- Valet Service/Baggage Handling:
- Airport Transportation:
- Business Center:
- Exercise Room:
- Indoor Pool:
- Whirlpool/Sauna:
- Coffee Maker:
- Microwave:
- Refrigerator:
- Hair Dryer:
- Movie/Cable TV:
- Meeting Space-If yes, enter data in Meeting Rm tab:
- Non-Smoking Rooms:
- High Speed Internet (wired):
- Exhibits Space
- Largest Room 300
- Total Sq. Ft. 3304
- Reception Capacity 300
- Space Notes Catering on-site. Outside A/V equipment allowed. No outside food or liquor allowed in the meeting rooms. 401 Cellar Conference Room: Wall Screen and Ceiling Mounted LCD Projector with a fee and Complimentary WIFi throughout the hotel Douglas Foundation Ballroom Specs: Three Automated Drop Down Screens and Three Ceiling Mounted LCD Projector also a live feed camera on the middle projector with a fee and Complimentary WIFi throughout the hotel The Vault Boardroom: Three Automated Drop Down Screens and Three Ceiling Mounted LCD Projector also a live feed camera on the middle projector with a fee and Complimentary WIFi throughout the hotel
- Theatre Capacity 300
- Banquet Capacity 240
- Number of Rooms 3
- Classroom Capacity 180
- Sleeping Rooms 127
401 Cellar Conference Room
- Total Sq. Ft.: 648
- Width: 18
- Length: 38
- Height: 9
- Theater Capacity: 80
- Classroom Capacity: 36
- Banquet Capacity: 60
- Reception Capacity: 80
Douglas Foundation Ballroom
- Total Sq. Ft.: 3300
- Width: 56
- Length: 59
- Height: 11
- Theater Capacity: 300
- Classroom Capacity: 180
- Banquet Capacity: 240
- Reception Capacity: 300
The Vault Boardroom
- Total Sq. Ft.: 272
- Width: 16
- Length: 17
- Height: 9
- Classroom Capacity: 12
- Banquet Capacity: 12
- Reception Capacity: 12





