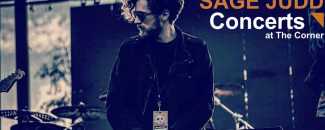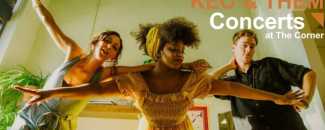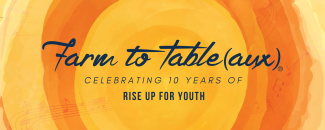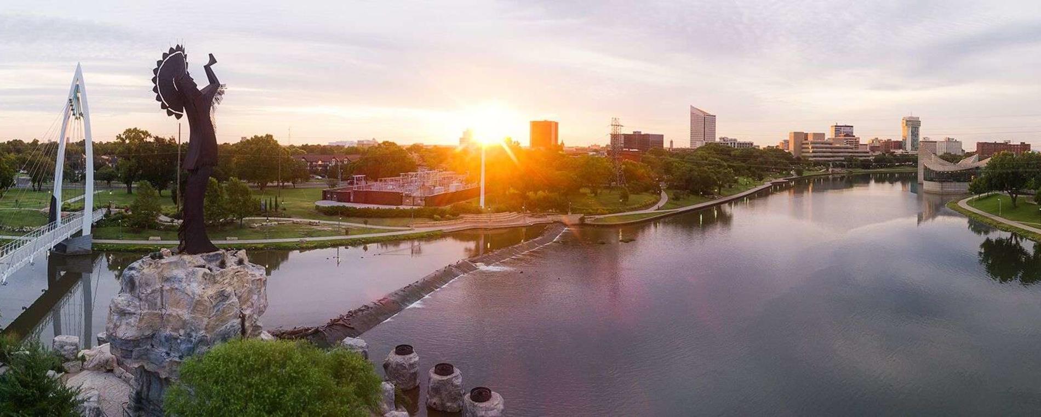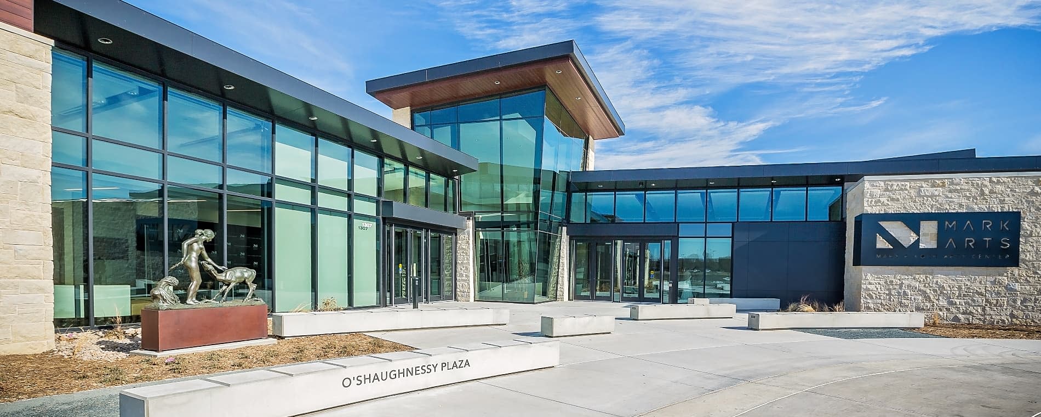
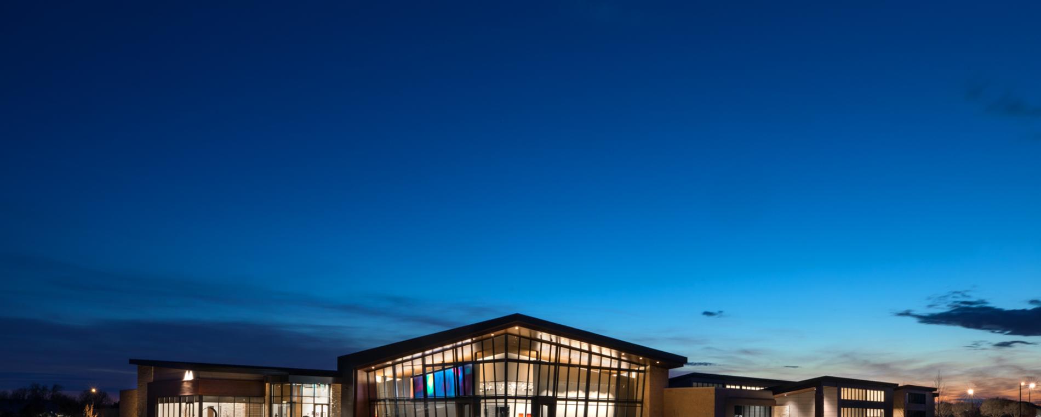
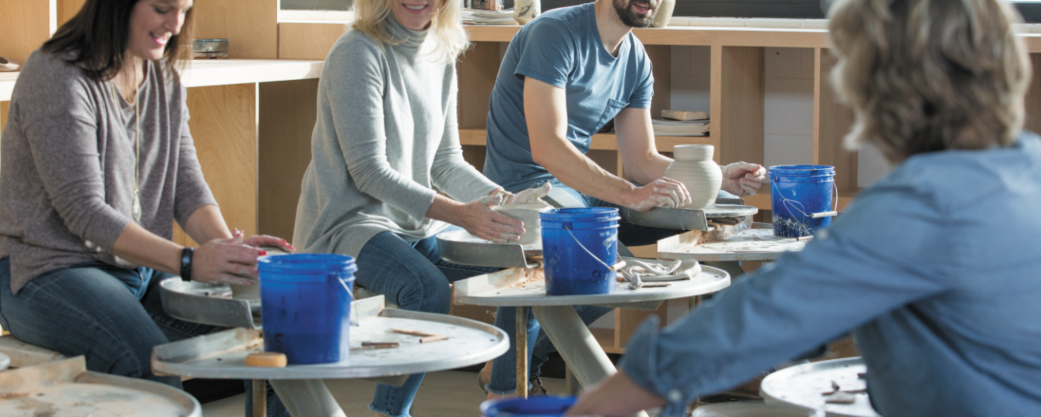
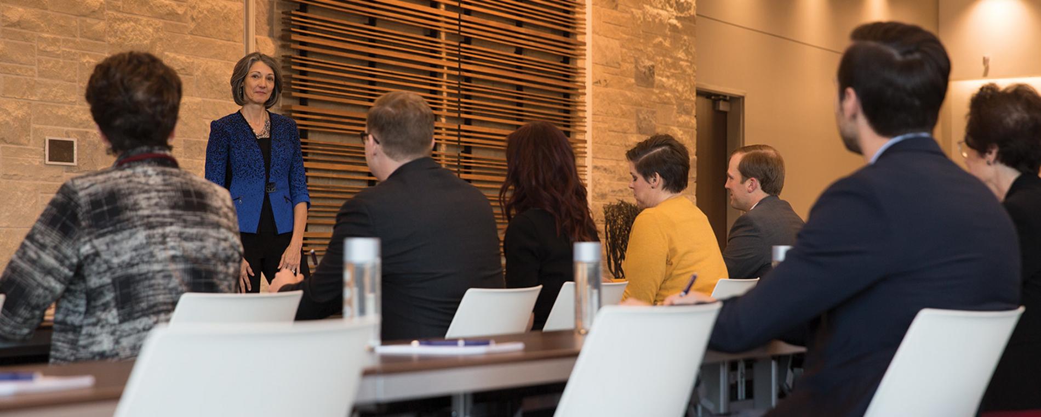
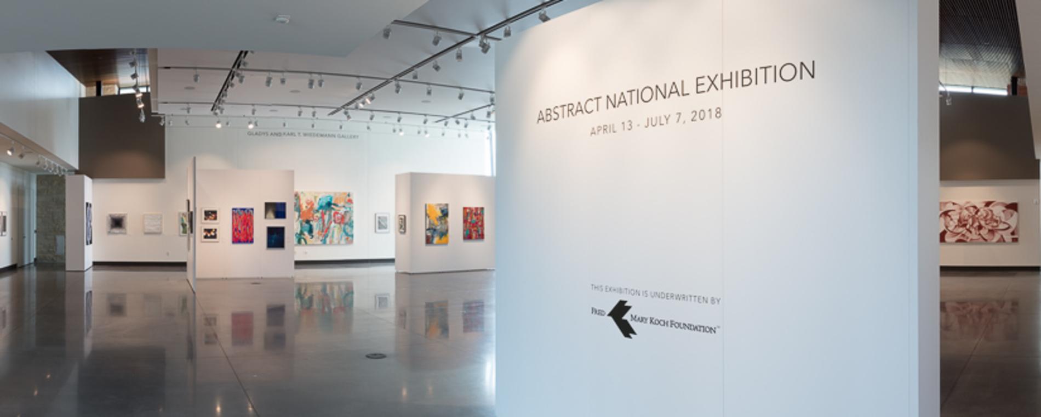
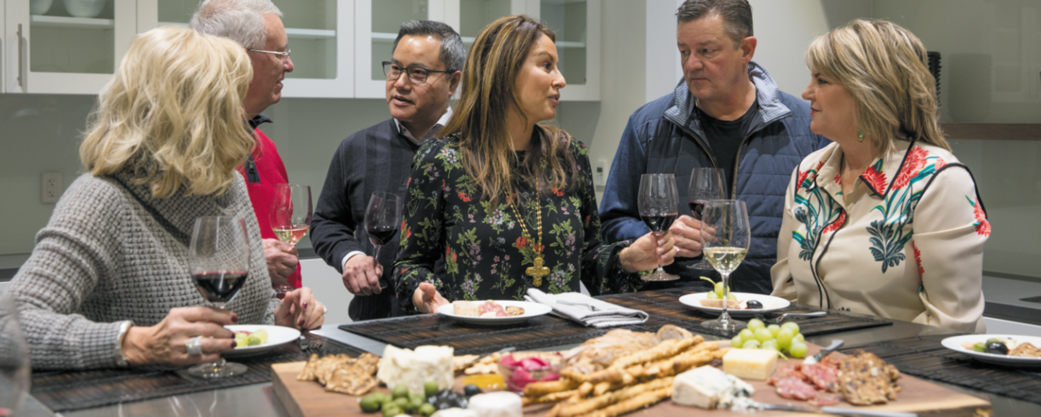
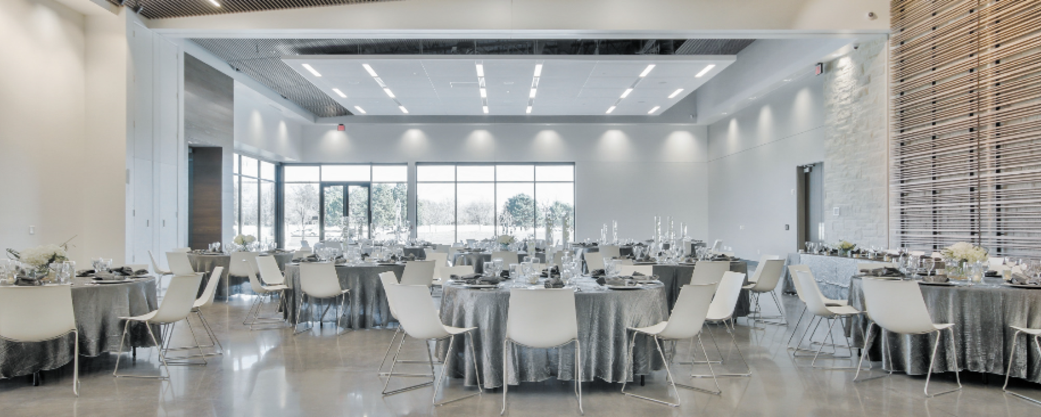
Mark Arts
Mark Arts is a vibrant regional arts hub that provides opportunities to appreciate and create art in an atmosphere of lifelong learning. Founded in 1920 as the Wichita Art Association, Mark Arts is the community’s oldest cultural institution.
In January 2018, Mark Arts opened a 40,000-sq. ft. building including studios for art instruction and team-building activities, premier gallery space, culinary teaching kitchen, outdoor sculpture garden and event space. Youth and adult arts education camps, classes and workshops are offered Tuesday through Saturday year round. Course areas include ceramics, culinary, drawing, enameling, jewelry/metalsmithing, painting, printmaking and sculpture. The space is also available for event rentals, private parties and team-building activities.






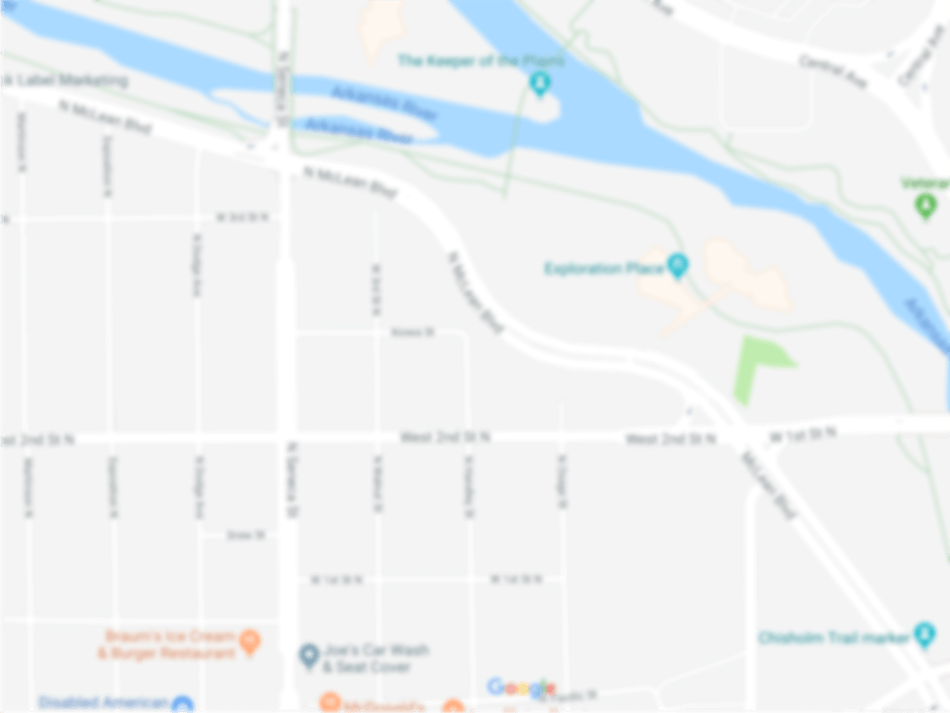
Attractions
- Days & Hours: Tues.-Sat. 10am-5pm
- Capacity: Gallery 200+, Great Hall 330, Youth Gallery 70
- Admission/Price Range: Gallery Admission is Free, Fundraisers, Theatre Productions and Art Classes have a fee
- Senior Rate:
- Credit Cards Accepted:
- Gift Shop:
- Handicap Accessible:
- Public Wireless Internet:
- Non-Smoking Facility:
- Not for Profit:
- Exhibits Space
- Description Our open concept spaces can accommodate approximately 600 when rented together. Also available include a state-of-the-art culinary teaching kitchen with the ability to host intimate events for 12 or larger, and two 2,500 square-foot exterior terraces with access to the sculpture garden and stage area.
- Largest Room 5800
- Total Sq. Ft. 11850
- Space Notes Special Services Tables and chairs included in rental pricing Open catering policy Two 116” x 186” projector screens with built in audio-visual components in Great Hall Green Room/Bridal Suite Catering kitchen Designated Event Rentals Manager on-site during all events
- Banquet Capacity 600
- Number of Rooms 3
- Large floor Plan PDF Large floor Plan PDF
Great Hall
- Total Sq. Ft.: 3850
- Banquet Capacity: 350










