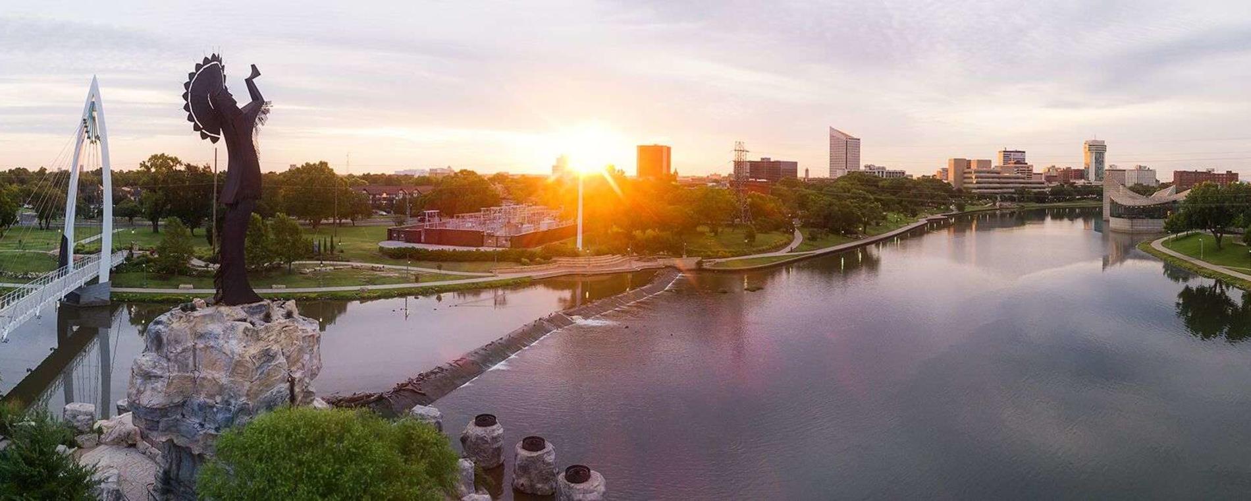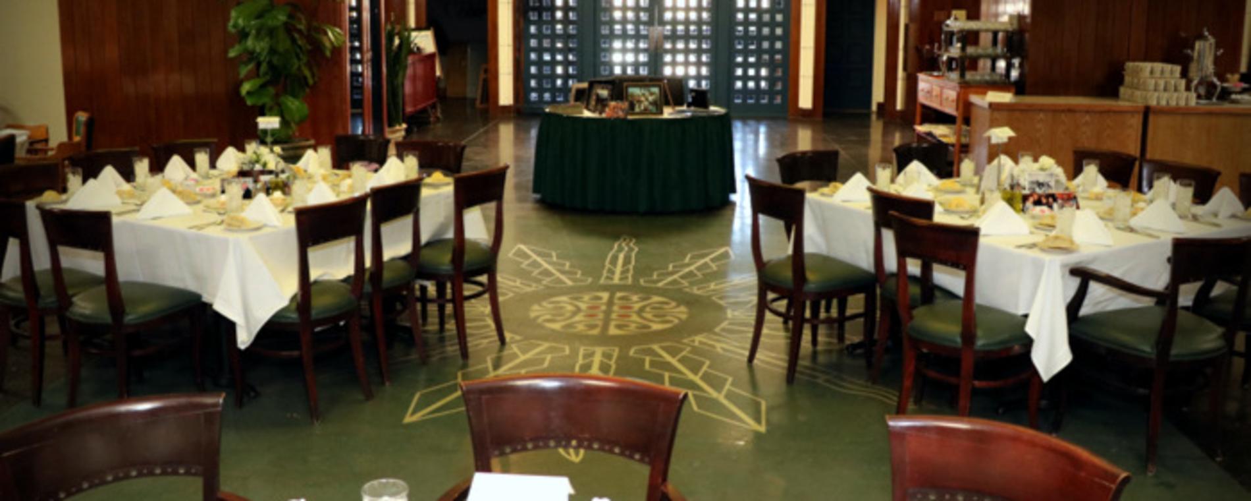
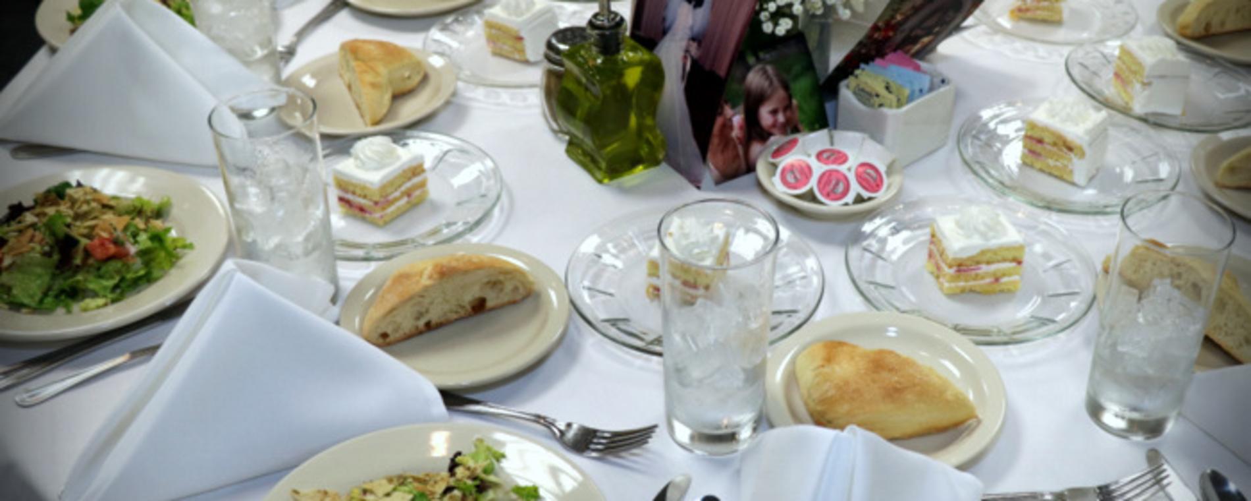
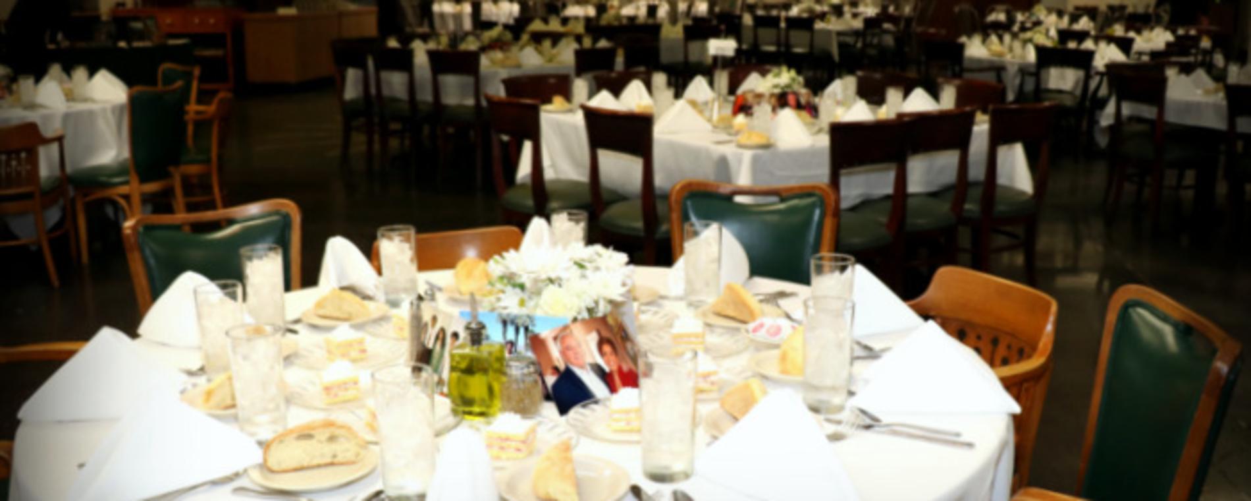
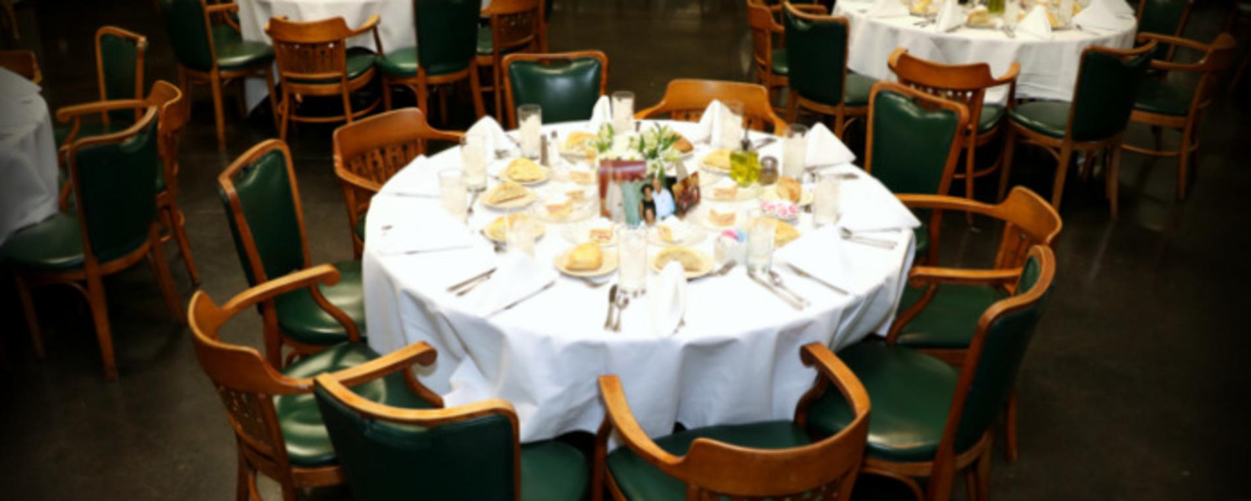
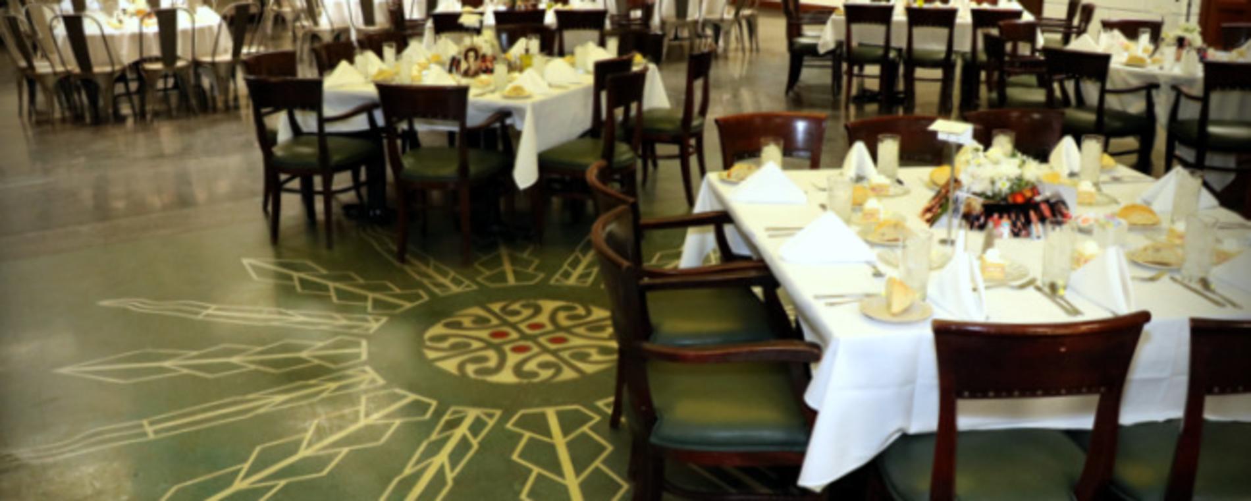
Home / Listings / Olive Tree Catering
Olive Tree Catering
With 7,000 square feet of flexible meeting room space accommodating groups from 10 to 450, Olive Tree can make an event out of any occasion. They specialize in catering to meet your specific needs, either at their location or yours.
Join them every Sunday for a lavish brunch buffet from 10 a.m. to 3 p.m. with last seating at 2:30. Reservations suggested for parties of 10 or more.






Details
Amenities
Meeting Space
Reviews
Social Feeds
Details
Amenities
Meeting Space
Reviews
Social Feeds
- Olive Tree Catering
- 1530 S. Webb
- Wichita, KS 67207
- Olive Tree Banquet Hall is available for Events 7 days/week. Off-Site Catering is also available 7 days/week. Our catering sales office is staffed Monday - Friday 9 am - 5 pm and Saturdays by Appt. Our banquet hall is staffed daily as needed. We offer call-ahead carryout Monday through Saturday. Sunday Brunch is open to the public 10 am - 3 pm with last seating at 2:30.
View Map
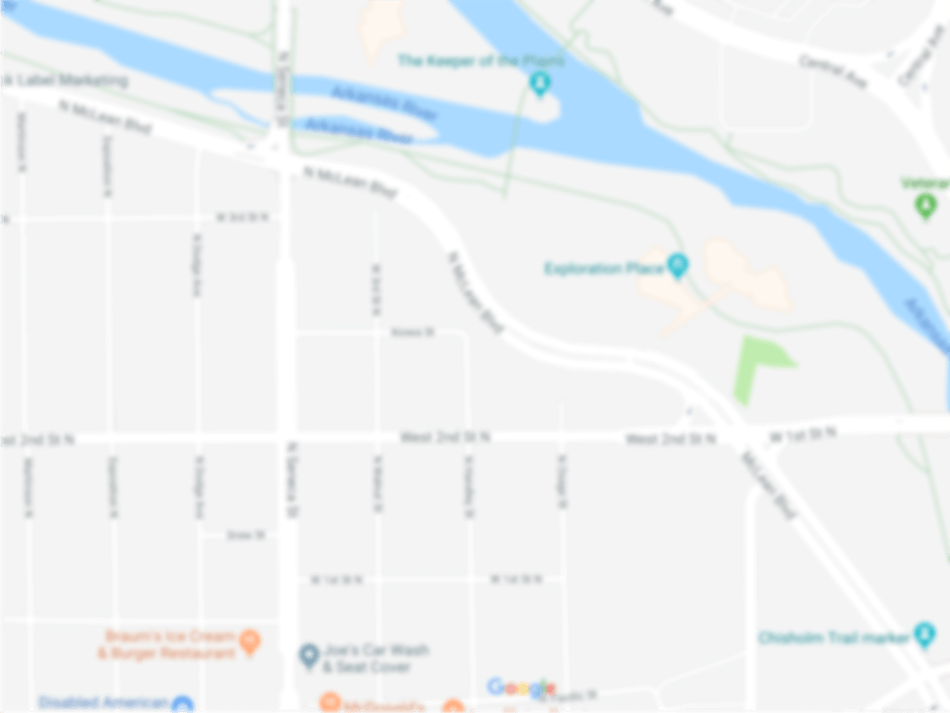

Dining
- Days & Hours: Olive Tree Banquet Hall is available for Events 7 days/week. Off-Site Catering is also available 7 days/week. Our catering sales office is staffed Monday - Friday 9 am - 5 pm and Saturdays by Appt. Our banquet hall is staffed daily as needed. We offer call-ahead carryout Monday through Saturday. Sunday Brunch is open to the public 10 am - 3 pm with last seating at 2:30.
- Capacity: 425
- Price Range: $9-$24
- Credit Cards Accepted:
- Gift Shop:
- Group Maximum: 400
- Child's Menu:
- Motorcoach Parking:
- Group Menu:
- Public Wireless High Speed Internet:
- Reservations Accepted:
- Reservations Recommended:
- Private Group Dining:
- Meeting Space-If yes, enter data in Meeting Rm tab:
- Bar/Lounge:
- Non-Smoking:
- Locally Owned:
Lodging
- Credit Cards Accepted:
- Restaurant On-Property:
- Meeting Space-If yes, enter data in Meeting Rm tab:
- Large floor Plan PDF Large floor Plan PDF
Board Room
- Total Sq. Ft.: 760
- Width: 20
- Length: 38
- Height: 12
- Theater Capacity: 50
- Classroom Capacity: 50
- Banquet Capacity: 40
- Reception Capacity: 50
Cambridge Room
- Total Sq. Ft.: 760
- Width: 20
- Length: 38
- Height: 12
- Theater Capacity: 50
- Classroom Capacity: 50
- Banquet Capacity: 40
- Reception Capacity: 50
Assembly Hall
- Total Sq. Ft.: 1100
- Width: 22
- Length: 50
- Height: 12
- Theater Capacity: 80
- Classroom Capacity: 80
- Banquet Capacity: 70
- Reception Capacity: 80
Terrace Room
- Total Sq. Ft.: 760
- Width: 20
- Length: 38
- Height: 12
- Theater Capacity: 50
- Classroom Capacity: 50
- Banquet Capacity: 40
- Reception Capacity: 50
Aviation Room
- Total Sq. Ft.: 1140
- Width: 30
- Length: 38
- Height: 12
- Theater Capacity: 90
- Classroom Capacity: 90
- Banquet Capacity: 80
- Reception Capacity: 90
Mediterranean Room
- Total Sq. Ft.: 1900
- Width: 38
- Length: 50
- Height: 12
- Theater Capacity: 130
- Classroom Capacity: 130
- Banquet Capacity: 120
- Reception Capacity: 130
Entire Banquet Hall
- Total Sq. Ft.: 7000
- Width: 70
- Length: 100
- Height: 12
- Theater Capacity: 450
- Classroom Capacity: 450
- Banquet Capacity: 400
- Reception Capacity: 450
Mediterranean Room
- Total Sq. Ft.: 1900
- Width: 38
- Length: 50
- Height: 12
- Theater Capacity: 130
- Classroom Capacity: 130
- Banquet Capacity: 120
- Reception Capacity: 130






