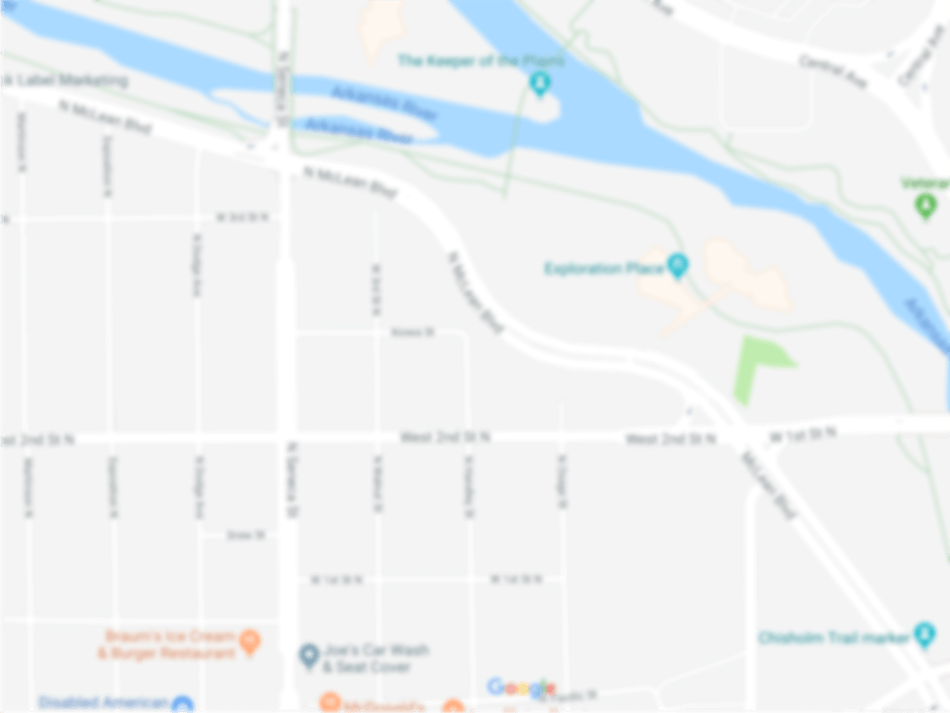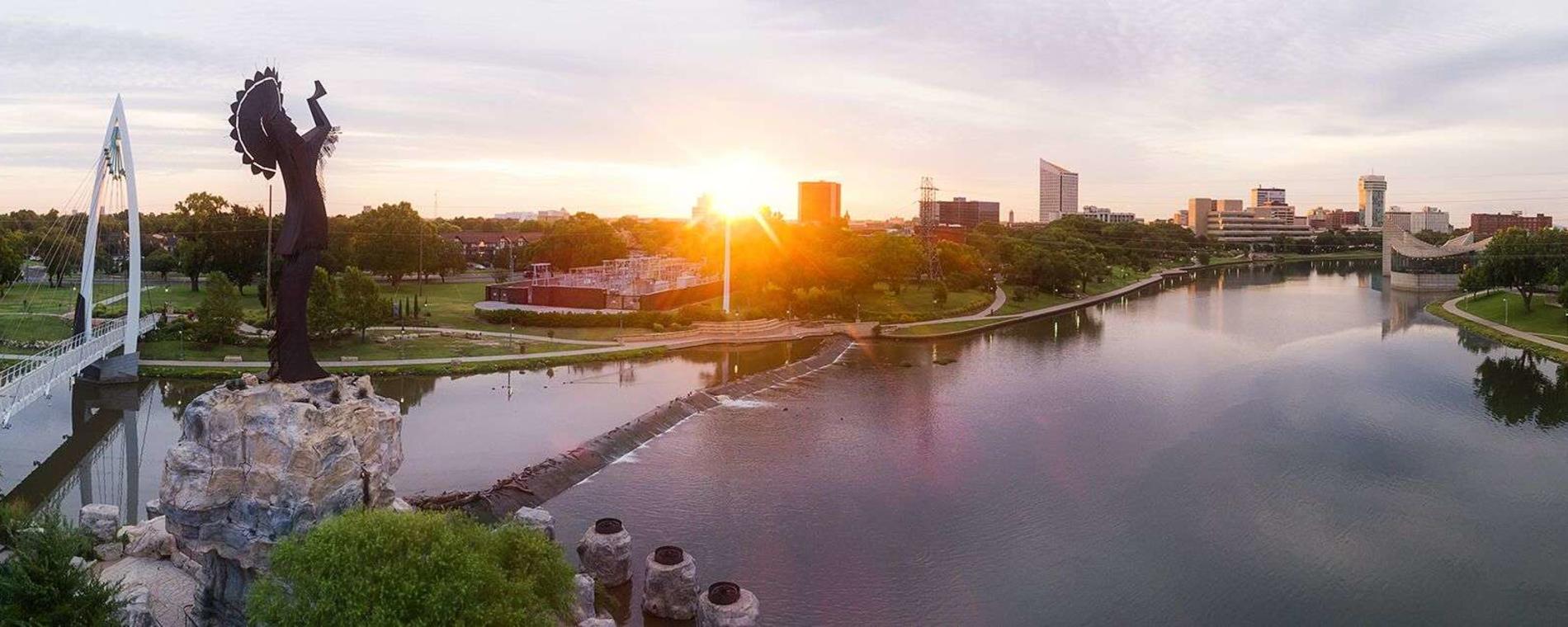Home / Listings / Wyndham Garden Wichita Downtown
Wyndham Garden Wichita Downtown
Details
Amenities
Meeting Space
Details
Amenities
Meeting Space
- Wyndham Garden Wichita Downtown
- 221 E. Kellogg Dr.
- Wichita, KS 67202
- Breakfast 6am-10am; Dinner 4pm-11pm
View Map


Dining
- Days & Hours: Breakfast 6am-10am; Dinner 4pm-11pm
- Capacity: 40
- Price Range: 7.50 up to 25.00
- Credit Cards Accepted:
- Child's Menu:
- Motorcoach Parking:
- Group Menu:
- Public Wireless High Speed Internet:
- Reservations Accepted:
- Private Group Dining:
- Bar/Lounge:
- Non-Smoking:
Lodging
- Credit Cards Accepted:
- Total Number of Sleeping Rooms: 150
- Number of Suites: 14
- Number of King Bed rooms: 67
- Number of Queen/Queen rooms: 48
- Wireless High Speed Internet:
- Exhibits Space
- Description The Holiday Inn Hotel & Suites Wichita is a seven story, full service hotel located on the edge of downtown Wichita. Room amenities include coffee maker, microwave, mini refrigerator, hair dryer, iron and ironing board, work desk, high-speed Internet access and wireless data connection. Hotel amenities include a business center, outdoor pool, whirlpool, sauna, fitness room, restaurant and cocktail lounge. There are meeting spaces available for up to 125 people.
- Floorplan File Floorplan File
- Largest Room 1836
- Total Sq. Ft. 3236
- Reception Capacity 150
- Theatre Capacity 150
- Banquet Capacity 100
- Number of Rooms 4
- Suites 23
- Classroom Capacity 100
- Sleeping Rooms 150
Board Room
- Total Sq. Ft.: 366
- Width: 14
- Length: 24
- Height: 10
- Banquet Capacity: 10
Conference Room 202
- Total Sq. Ft.: 528
- Width: 24
- Length: 22
- Height: 8
- Theater Capacity: 50
- Banquet Capacity: 30
- Reception Capacity: 30
Conference Room 206
- Total Sq. Ft.: 506
- Width: 23
- Length: 22
- Height: 8
- Theater Capacity: 30
- Banquet Capacity: 30
- Reception Capacity: 30
Meeting Center Ballroom
- Total Sq. Ft.: 1836
- Width: 36
- Length: 51
- Height: 14
- Theater Capacity: 150
- Banquet Capacity: 100
- Reception Capacity: 100





