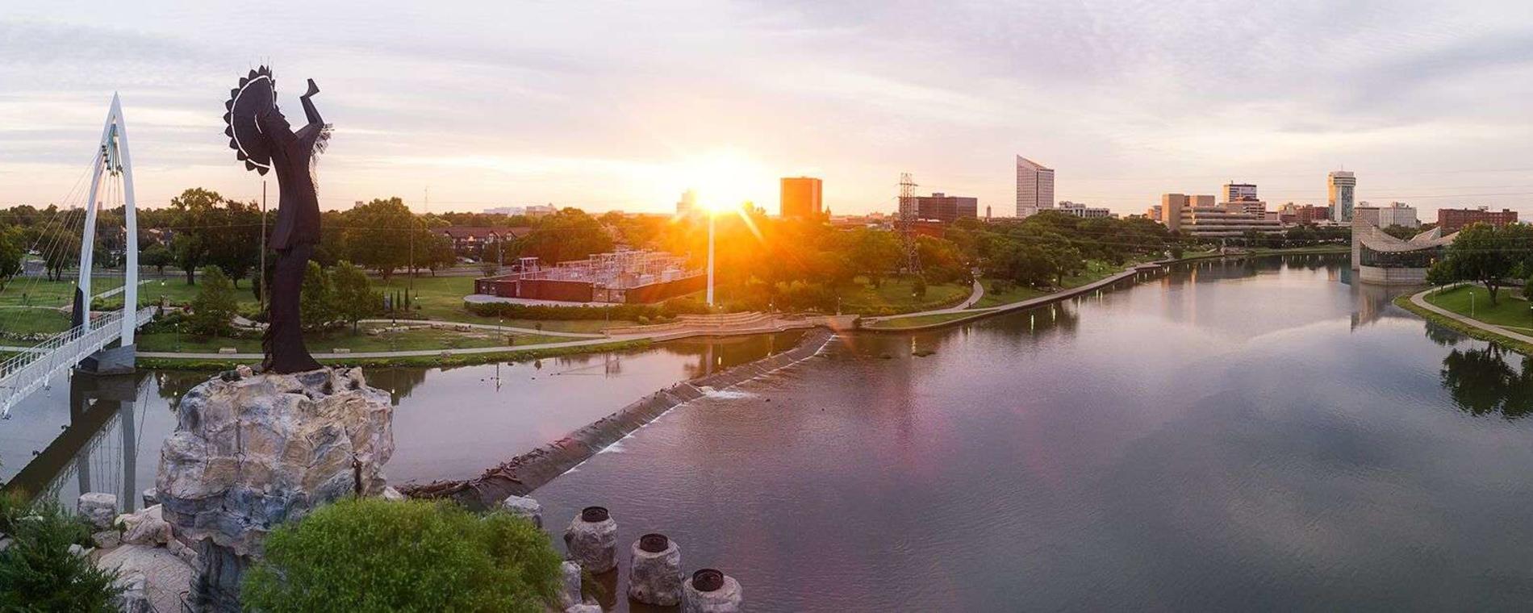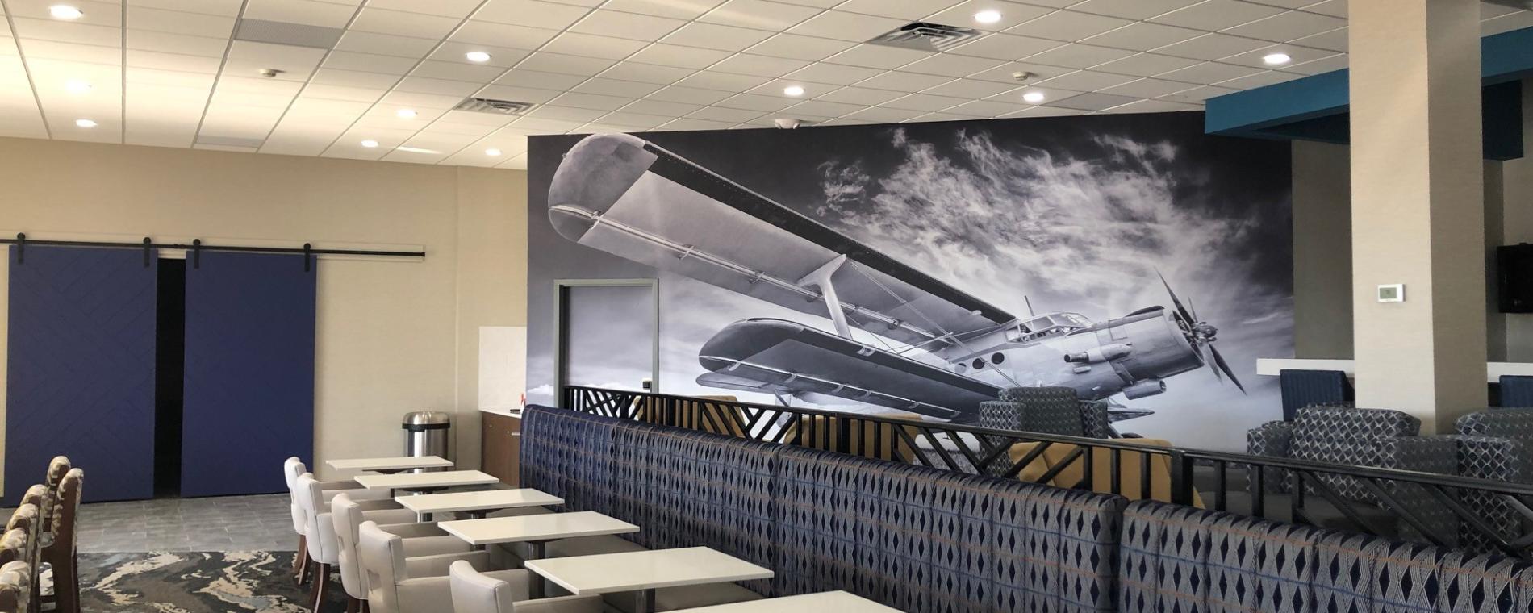
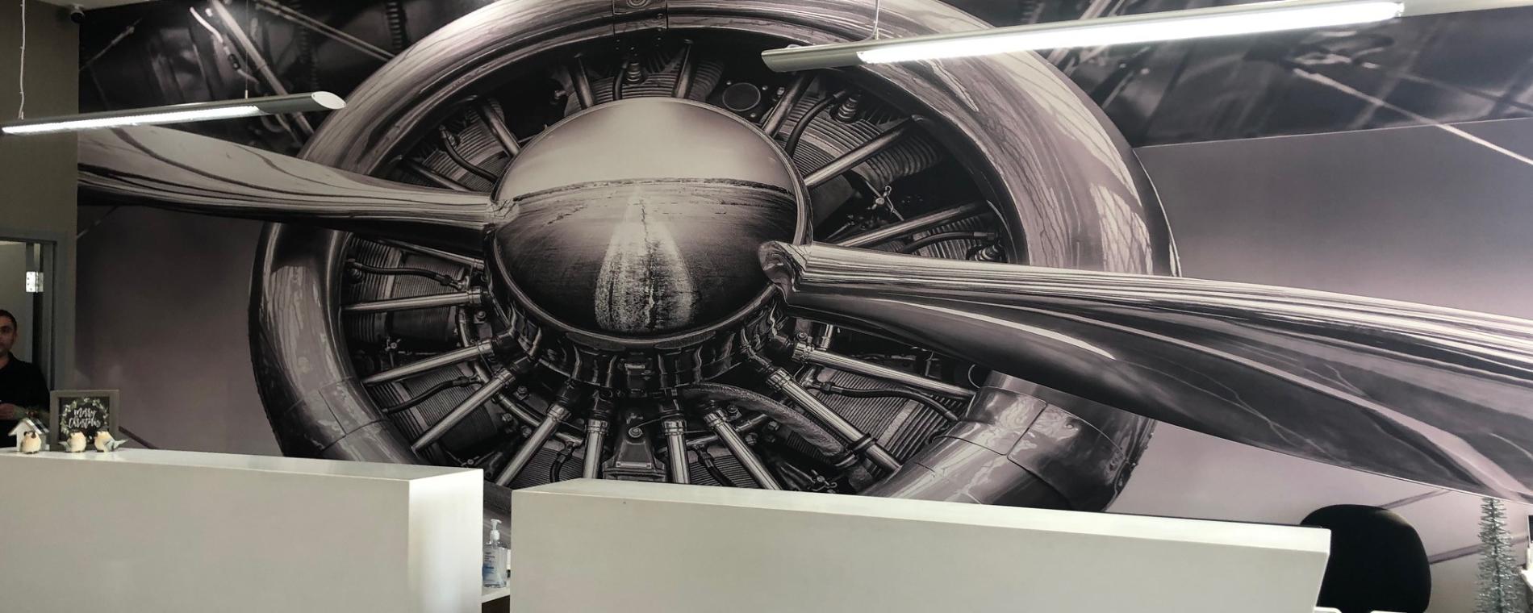
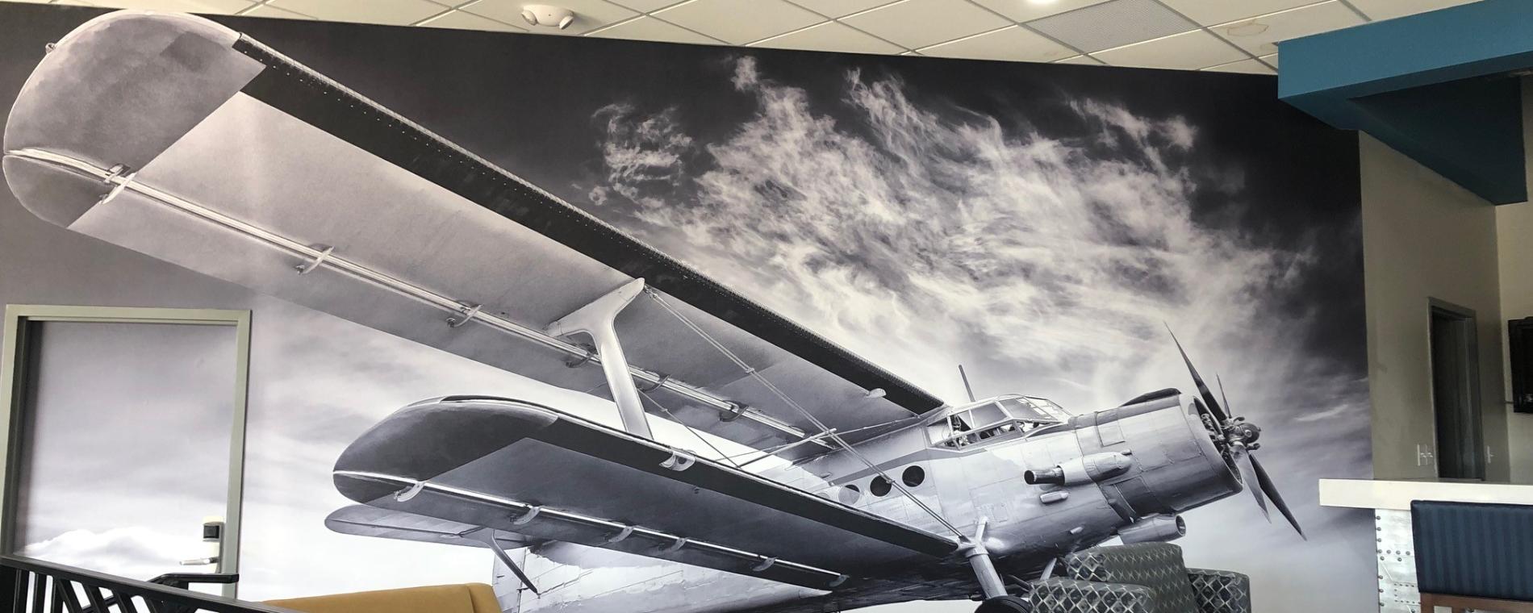
Home / Listings / Wingate by Wyndham Wichita Airport
Wingate by Wyndham Wichita Airport
The Wingate by Wyndham Wichita Airport is conveniently located just two miles from Wichita Dwight D. Eisenhower National Airport and minutes from downtown Wichita, area businesses, attractions, shopping and dining.
Stay connected in the business center. Pump it up in the fully equipped fitness center. Then go for a refreshing swim in the heated indoor pool. In addition to free high-speed internet access, each comfortable guest room features a microwave oven, refrigerator, coffee maker, hairdryer, iron with ironing board and other convenient amenities. The hotel also offers a delicious, free hot buffet breakfast each morning. Meeting room space is available.






Details
Amenities
Meeting Space
Reviews
Social Feeds
Details
Amenities
Meeting Space
Reviews
Social Feeds
- Wingate by Wyndham Wichita Airport
- 5500 W. Kellogg Dr.
- Wichita, KS 67209
View Map
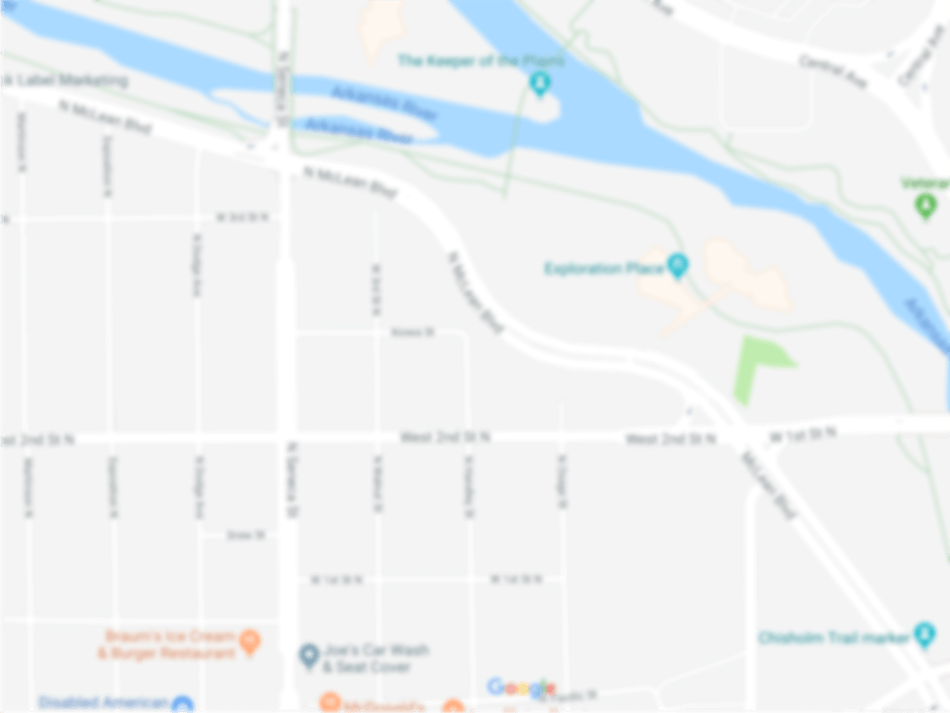

Lodging
- Credit Cards Accepted:
- Total Number of Sleeping Rooms: 50
- Number of Suites: 3
- Room Rate Range: $89-$149
- Group Rate: yes
- Senior Rate:
- Handicap Access:
- Handicap Accessible Rooms:
- Free Continental Breakfast:
- Full Breakfast:
- Wireless High Speed Internet:
- Airport Transportation:
- Business Center:
- Exercise Room:
- Indoor Pool:
- Motorcoach Parking:
- Coffee Maker:
- Movie/Cable TV:
- Meeting Space-If yes, enter data in Meeting Rm tab:
- Non-Smoking Rooms:
Facility Info
- Exhibits Space
- Description Perfect for your next event, Wingate by Wyndham Wichita Airport offers 2300 square feet of meeting space with an open catering policy. This space can be divided into sections to accommodate smaller gatherings.
- Largest Room 2300
- Total Sq. Ft. 2300
- Theatre Capacity 200
- Banquet Capacity 160
- Number of Rooms 5
- Classroom Capacity 75






